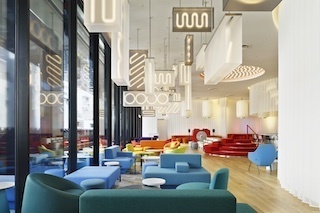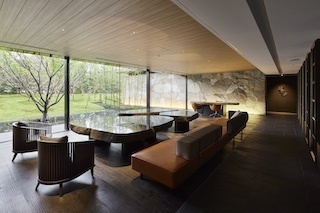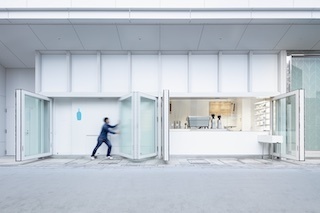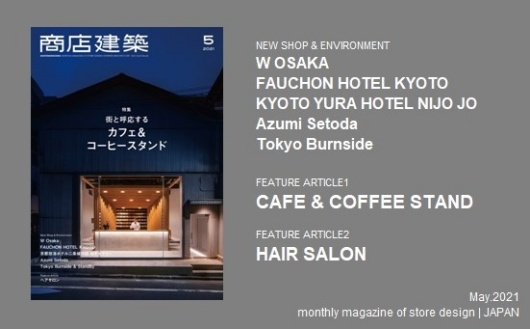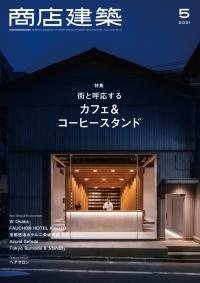May 2021, SUMMARY
SHOTENKENCHIKU is monthly magazine of Japanese interior design / store design / commercial architecture
NEW SHOP & ENVIRONMENT
W OSAKA
(Page 34)
Hotel W Osaka is Located in Shinsaibashi, downtown Osaka
where there is full of luxury brand stores. It reminds us of the birth
of Hotel W in 1998 in New York, energetic cultural melting spot.
Environmental design of the hotel demonstrates the new concept
of luxury with dynamic spatial and acoustic scheme. In contrast to
the interior, the exterior design was subdued. Concrete , the
interior architect, used different themes to each floor, echoing to
the total architectural concept. The lower part of the building has
terraces and courtyards for public areas, so the visitors feel both
city atmosphere and seasonal changes like colors of skies.
Superb collaboration of architecture and interior produce
incomparable elaborate richness.
Designer : NIKKEN SEKKEI + Concrete Architectural Associates
NEW SHOP & ENVIRONMENT
FAUCHON HOTEL KYOTO
(Page 54)
FAUCHON, French gourmet food and delicatessen company
opened a luxurious hotel in Kyoto in March, following the first one
in Paris. The design theme is mixing culture and design of both
Paris and Kyoto. The material, technology, and traditional from
both cities were interpreted in modern design grammar. Iconic
colors are black, white, gold and FAUCHON pink, which were
used in various materials, art pieces and furniture. The entrance
used cherry motifs for handrail of big stairs, stained glass works
of the ceiling, and art works on the walls, representing spring in
Kyoto. A FAUCHON store is on the ground floor, tea salon on the
second, spa on the third, bar, restaurant, and reception hall on the
top.
Designer : DESIGN STUDIO SPIN
NEW SHOP & ENVIRONMENT
KYOTO YURA HOTEL NIJO JO BETTEI MGALLERY
(Page 68)
As an annex of the KYOTO YURA HOTEL MGALLERY built in
2019, this small luxurious hotel opened to have twenty five guest
rooms. As it is located just near Nijo castle, the architecture was
designed upon a concept of “depth” of a villa, respecting the
castle as a famous stage of Japanese history. The interior used
“shakkei (borrowed scenery)” the method of incorporating a
distant vista into the interior. A contryard basin, mirror finish walls
and ceilings, and polished rock tabletops reflect the nice views
and hotel visitors enjoy visual continuity of surrounding landscapes
of the castle and garden.
Designer : hashimoto yukio design studio + Jun Mitsui &
Associates Inc. Architects
NEW SHOP & ENVIRONMENT
Ikuchijima is a small island in Seto Inland Sea between Honshu
and Shikoku. This ryokan Azumi Setoda was born in the island,
near old Shiomachi shopping arcade, as a renovation project of a
mansion of a wealthy merchant in Meiji period. Simultaneously,
accommodation and public bath facility “yubube” opened on the
opposite side of the road. Among the founders of the hotel is
Adrian Zecha, the founder of Aman Resorts. The original house
was built 144 years ago, and the hotel was created by sukiya style
carpentry and the local construction method. It represents that a
ryokan as the icon of the local and this project was intended to
make an irreplaceable place for both tourists and local people.
Designer : Rokukakuya
NEW SHOP & ENVIRONMENT
Tokyo Burnside
(Page 102)
Tokyo Burnside is a flexible place for events of art and food. The
U-shaped floor plan includes bar, lounge, and multi-function
kitchen for various cuisines. The kitchen is just behind the
proscenium arch and it can be re-equipped according to time and
date of use. The interior is mostly black derived from the color of
charred cedar panels and dark atmosphere of an old tavern in
Tokyo. Besides, it represents black culture and the style of Ghetto
Gastro, Bronx-based cocking team, also known as Black Power
Kitchen.
Designer : Snøhetta
FEATURE ARTICLE 1
CAFE & COFFEE STAND
Lim.
(Page 114)
This small cafe is three minutes’ walk from Komaba-Todaimae
station of Keio Inokashira Line. The floor area is only 43㎡ and the
big table is a reminiscent of a terrain where they serve tea and
coffee and exhibit artists vessels. The entrance has “nijiriguchi”, a
wriggle-in entrance that is often used in Japanese traditional tea
house, which raise your mood from the threshold to the table. A
big glazed facade, interior steps, mud plaster floor, and other
architectural details blur internal and external boundaries. Visitors
are to enjoy tea and see exhibited art pieces in a natural manner.
Designer : tomito architecture
FEATURE ARTICLE 1
CAFE & COFFEE STAND
BLUE BOTTLE COFFEE
NEWoMan YOKOHAMA CAFE STAND
(Page 162)
This coffee stand is located on the ground floor of commercial
complex NEWoMan YOKOHAMA, Yokohama station. The oblong
floor area is only 25㎡ and open to bus terminal and a crowd of
people come and go busily. No eat-in space and takeout only. A
folding partition on the facade, projecting outwards by 1.2 meters,
make a space where people get together when the partitions are
folded. A condiment station, a merchandising table, benches, and
other furniture can be easily stored under the counter, making the
most of leftover space.
Designer : Schemata Architects
FEATURE ARTICLE 2
HAIR SALON
This beauty salon is a renovation project on the ground level of a
three-story apartment building in Jingumae, Harajuku, Tokyo. The
owner firstly planned to extend the salon and found a site in a
building across the street to make a 30㎡ small annex. He would
like to let hairdressers go back and forth between two salons and
the traffic will gain the publicity in the neighborhood. In the
interior, mirrors are installed to make a pattern of landscape and
they reflect the scenes of customers’ activities, which integrate
with cityscape.
Designer : toshimitsu minami & associates
FEATURE ARTICLE 2
HAIR SALON
25 ways to prevent COVID-19 infection
(Page 214)
Under prolonged coronavirus crisis, infection countermeasures
are the most crucial matter for beauty salon business. Last
September saw JOYBOX the Origin in Minase, Osaka, was
designed as an infection control beauty salon. In this salon,
customers don’t have to change seat when she or he get any kind
of treatment, from shampooing to styling service, so they can
minimize the efforts of disinfection. Also, the salon introduced
twenty five ways to prevent COVID-19 infection. For example,
washstand is near the entrance and cutting areas are equipped
with small UV disinfectants and small fridge. Waiting area is open
and well-ventilated.
SUBSCRIBE
Digital Issue : zinio.com
fujisan.co.jp
Print Issue : For overseas subscription and order, please contact to the following
FROM JAPAN
BACK NUMBER
Back Number List (JP)
amazon (JP)
SHOTENKENCHIKU is the only magazine which has been dedicating to Japanese store design and commercial architecture since 1956. The magazine offers readers the very latest interior design of restaurants, hotels, fashion stores, hair salons, etc with many pictures, detailed floor plans and information of main materials. It is considered to be a must-read for architects, interior designers.
SHOTENKENCHIKU Official Site (JP)
https://www.shotenkenchiku.com
