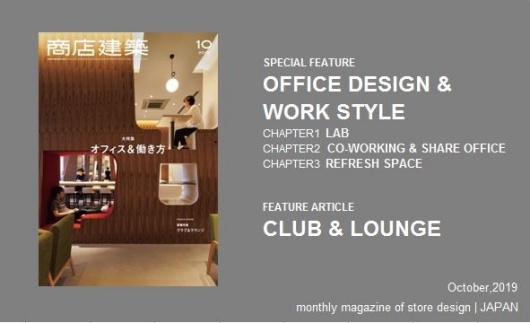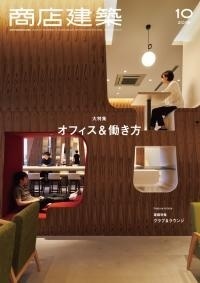SHOTENKENCHIKU / October , 2019
2019/09/28 2019
October 2019, SUMMARY
SHOTENKENCHIKU is monthly magazine of Japanese interior design / store design / commercial architecture
SPECIAL FEATURE/OFFICE DESIGN & WORK STYLE
RECRUIT MARKETING PARTNERS
(Page 46)
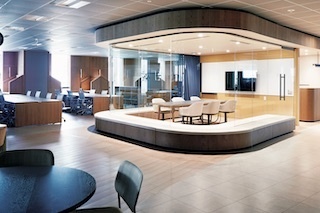
This office is for a company that covers business concerning life circle event like marriage and child birth. The plan is oval with working area and meeting rooms in radial arrangement, which stimulates activities beyond department and business categories.A cafe and lounge in the back of the entrance, there are curved big book shelves that accelerates communication among people including visitors.
Designer : Jamo Associates
SPECIAL FEATURE/OFFICE DESIGN & WORK STYLE
VOYAGE GROUP
(Page 68)
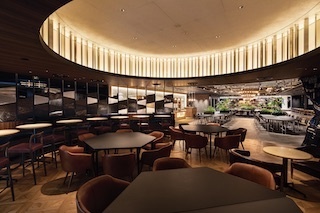
Office relocation project of VOYAGE GROUP, internet business developing and advertising platform company. They created new working space to maximizing the team performance and to make workers experience company culture and creed. On the fifteenth floor, there are bar-like entrance lounge with visitor area on the left and in-house free work space on the right. The design concept is a story of “VOYAGE”. Each area represents each part of the voyage with pertinent name on company’s view of the world.
Offices on the sixteenth and seventeenth floor has a conference room in the core and the layout is flexible preparing for future recruitment.
Designer : SEMBA
SPECIAL FEATURE/OFFICE DESIGN & WORK STYLE
ITOKI TOKYO XORK
(Page 76)

photo / Nacasa & Partners
To increase productivity of workers, ITOKI TOKYO XORK, adopted activity-based-working to get WELL Building Standard. They designed this new office based upon idea so-called “Ten Activities” that means all activity in an office can be aggregated into ten activities. Beside, they gave full attention to sound and sight in working environment. Each area has each “etiquette” about activity and usage time, so workers on their own organize their schedules by using newly-invented application, thinking every morining where, to whom, how long they work.
Designer : ITOKI CORPORATION
SPECIAL FEATURE/OFFICE DESIGN & WORK STYLE
PANASONIC DESIGN KYOTO
(Page 106)

This is a new office for home appliance designers of Panasonic Appliance. The six-storied office was designed to get information from outside upon a concept of “DRIP”. It is like a dripping coffee. The upper floors gather information, the middle floors filter it, and the lower floors squeeze it out in workable way. The ninth floor has an entrance and open lounge, the eighth floor has semi-open meeting room, the sixth and seventh floor have desk space, the fifth floor is a labo, and the fourth floor is a model-making room and warehouse. The project incorporates Japanese aesthetics, like continuity of inside and outside, flexibility, and “ma”, emptiness or absence.
Designer : CCD JAPAN
SPECIAL FEATURE/OFFICE DESIGN & WORK STYLE
NAGOYA INNOVATOR’S GARAGE
(Page 130)

NAGOYA INNOVATOR’S GARAGE opened in the center of Nagoya city, Aichi prefecture, as a co-working innovation base for entrepreneurs and in-house entrepreneurs. The establishment has an open multi-purpose area , a collaboration area that is cater for event with 150 person, and focus area for those who need concentrations, and presentation theatre, etc. Each area connects other smoothly which makes users inspire.
Designer : DRAFT
SPECIAL FEATURE/OFFICE DESIGN & WORK STYLE
BIG EAVES LOUNGE
(Page 144)

Big eaves lounge, lounge and office, is located in ZOZOBASE, a logistics base of famous e-commerce company ZOZOTOWN. The lounge includes a simple cafe, spacious “Park Lounge” , and “Engawa Lounge” for persons who need break peacefully under louvers. In the PARK LOUNGE, there are fence-like partitions that buffer the lines of sights and traffic lines of the people who come and go. Warehouse are usually dull and tasteless but this project, with real trees inside, gives unusually bright and comfort space for staff there.
Designer : Shio Architect Design Office
FEATURE ARTICLE/CLUB & LOUNGE
MAISON GOLD
(Page 174)

This club is located in famous down town Kita-shinchi, Osaka. As the name hints the interior looks like a gold maison, composed of a waiting area, hall and three VIP rooms. In the center there are big columns covered with tiles of pure gold. The hall is decorated with materials in gold: stailness steel, paints, and velvets. The VIP rooms display gold painted basket shoes, gold camouflage pattern, and brass-made trees in Japanese style.
Designer : COCOON DESIGN
FEATURE ARTICLE/CLUB & LOUNGE
LAPIS TOKYO
(Page 181)
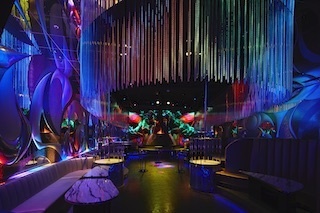
LAPIS TOKYO is a gorgeous club in Ginza, Tokyo. You can see the inside through the big logo on the facade. The ground floor has a welcoming lounge and private rooms. Located in the basement of the building, the main floor is dynamically curved and decorated with wondrous and sensational elements and full sound proofed. The wall changes its colors by LED lighting. A bar counter is next to the stairs and a dance floor and DJ booth sit are there. An aisle in the back of sofa seating area near main hall makes it easier to walk through busy areas to the washrooms.
Designer : FANTASTIC DESIGN WORKS
SUBSCRIBE
Digital Issue : zinio.com
Print Issue : For overseas subscription and order, please contact to the following
BACK NUMBER
SHOTENKENCHIKU is the only magazine which has been dedicating to Japanese store design and commercial architecture since 1956. The magazine offers readers the very latest interior design of restaurants, hotels, fashion stores, hair salons, etc with many pictures, detailed floor plans and information of main materials. It is considered to be a must-read for architects, interior designers.
SHOTENKENCHIKU Official Site (JP)
https://www.shotenkenchiku.com
このエントリーのURL
URL

