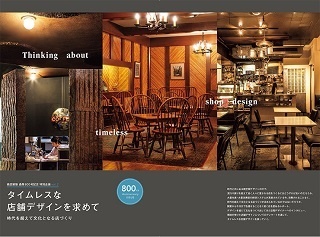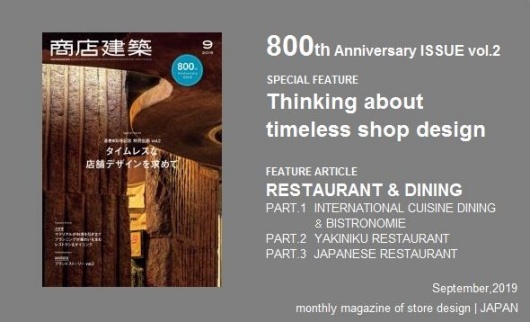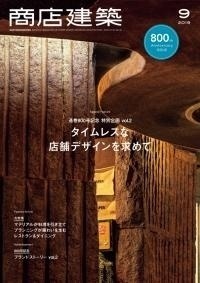SHOTENKENCHIKU / September , 2019
2019/08/28 2019
September 2019, SUMMARY
SHOTENKENCHIKU is monthly magazine of Japanese interior design / store design / commercial architecture
SPECIAL FEATURE
800th Anniversary ISSUE Vol.2
Timeless interior environment for shops.
How to set up stores with cultural story.
(Page 52)

How could designers make stores timeless even though stores never fail to get old with the time? In this age of mass-production and mass consumption economy, people came to know the importance of the timeless products and design, searching for cultural values. This featured article includes reports of utterly timeless stores, interviews with designers, questionnaires for architects and designers, presenting readers why and how people like timeless design.
FEATURE ARTICLE/RESTAURANT & DINING
MADAM MÝ
(Page 93)

A Vietnamese French Colonial building was remodeled into this modern MADAM MÝ. A turquoise green canopy was added above the entrance to display atmosphere of Vietnam. The interior was designed upon a story that widow Madam Mý holds garden party in her mansion every night. A bar near the entrance is used as a balcony and is randomly composed of counters of various solid wood. A dining area, considered as a courtyard, has various tables with floating monstera pots. The floor used mosaic tiles in national flower lotus pattern.
Designer : SWeeT
FEATURE ARTICLE/RESTAURANT & DINING
INUA
(Page 102)

photo / Nacasa & Partners
Thomas Rebel, ex-chef of “noma” in Denmark, opened this restaurant in Tokyo. The interior shows mixture of both designs of Japan and Scandinavian and the atmosphere is warm and relaxing even it is in bustle of big city. A dining area has soundproofing ceiling with Nishijin weave by Hosoo and each area has each color scheme. Walls are grey, blue, green, and brick to show warmness. Furniture is designed by OEO Studio and it is named JARI. The environment looks Scandinavian to Japanese and also Japanese to foreigners.
Designer : OEO Studio
FEATURE ARTICLE/RESTAURANT & DINING
DRASEVEN
(Page 115)

This wine bar is located in Shinjuku and it has an open kitchen in the center with a U-shaped counter. People at table can see the open kitchen well to enjoy seeing cocking activity. The traffic lines are defined for both customers and staffs, so customers are to go through a narrow path near the kitchen, which makes anyone in this restaurant so exciting. The path is used as a cashier and backyard where they keep table wares and cutleries.
Designer : STUDIO MOON
FEATURE ARTICLE/RESTAURANT & DINING
LADY BLUE
(Page 131)

This cafe restaurant is operated by Blue Note Japan as their new type project. The site is narrow, as the width is 36m and the depth is 8m. An open kitchen is near the entrance and a bar and dining areas are at both ends. Activity of cocks make the atmosphere vivid in the center and the passers-by in a business district can see the inside through glazed opening.
Lamps and art works with musical motifs look joyful. Cement boards are usually used as base material, but in this establishment, they, with cracks and uneven paints, show here a sense of agedness in this building.
Designer : A.N.D.
FEATURE ARTICLE/RESTAURANT & DINING
YAKINIKU RINGO
(Page 171)

A barbecue restaurant in Nakameguro. As the owner wanted to have a lot of private rooms, a designer made four private rooms covered with bricks and the private rooms sandwich ordinary table seating. Both private rooms and table seating make good harmony in the interior which gives an open atmosphere.
The interior looks like a landscape of architectures and places.
Designer : A.D.O.
FEATURE ARTICLE/RESTAURANT & DINING
USHIDOKI TOKYO
(Page 174)

This barbecue restaurant is located in Omotesando, Tokyo and the design concept is a lounge for barbecue in an attic. To give space a soothing atmosphere, the lighting is subdued and the furniture looks calm.
The interior uses various materials with artistic decorations of cows articulating the space. Varied layouts of seating bring relaxing time.
Designer : fan Inc.
FEATURE ARTICLE/RESTAURANT & DINING
GYOZA OHSHO Yurakucho-kokusai-forum-guchi
(Page 197)

Targeting energetic working women in Yurakucho neighborhood, this Chinese restaurant, under railway viaduct, is a new type of one of major chain restaurant Gyoza No Osho. The location is in a famous big business district. The interior, reminding us of station concourse, was designed upon a concept of “Japanese retro”, with half-circle ceiling and lighting, and traditional material like bricks. Long sofas and standing counter are installed to raise occupancy rate.
Designer : oriharamiki design office
SUBSCRIBE
Digital Issue : zinio.com
Print Issue : For overseas subscription and order, please contact to the following
BACK NUMBER
SHOTENKENCHIKU is the only magazine which has been dedicating to Japanese store design and commercial architecture since 1956. The magazine offers readers the very latest interior design of restaurants, hotels, fashion stores, hair salons, etc with many pictures, detailed floor plans and information of main materials. It is considered to be a must-read for architects, interior designers.
SHOTENKENCHIKU Official Site (JP)
https://www.shotenkenchiku.com
このエントリーのURL
URL











