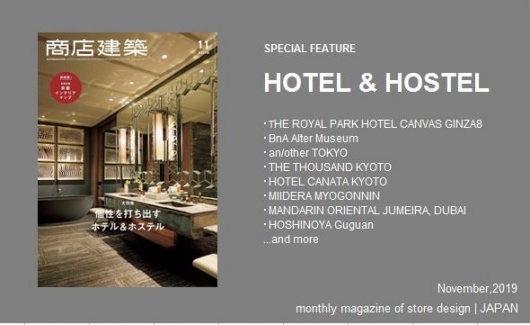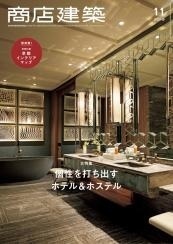SHOTENKENCHIKU / November , 2019
2019/10/28 2019
November 2019, SUMMARY
SHOTENKENCHIKU is monthly magazine of Japanese interior design / store design / commercial architecture
SPECIAL FEATURE/HOTEL & HOSTEL
THE ROYAL PARK HOTEL CANVAS GINZA8
(Page 101)

CANVAS is a new brand of The Royal Park Hotel, appealing hospitality based upon the local context. CANVAS GINZA8 looks vintage and modern, designed by inspiration from the street scape in Ginza. Putting the emphasis on the connection to the neighborhood, what is good about the hotel is the openness of the common areas and restaurants. Also, bar, lounge, kitchen and rooftop restaurant is available. Guest rooms have big openings to get views of the town, which makes guest feel sympathy for the location.
Designer : SHIMIZU + GARDE + FIELD FOUR DESIGN OFFICE
SPECIAL FEATURE/HOTEL & HOSTEL
BnA Alter Museum
(Page 110)
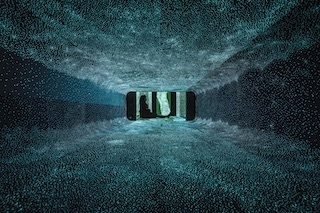
Located in Kyoto, BnA Alter Museum is a ten-storied art hotel, designed by collaboration of nine Kansai art directors and sixteen artists. Daito Manabe designed a room for visual experiencing, Tetsuya Umeda created a room with water flow, etc. A common area has bar, gallery, and art goods shop. Stair Case Gallery is attractive. The lounge and the gallery give a series of exhibitions. As the whole this establishment is spreading attraction of artists in Kansai district to the world.
Designer : BnA Morita Hisao Architect REIICHI IKEDA DESIGN kanome
SPECIAL FEATURE/HOTEL & HOSTEL
an/other TOKYO
(Page 138)
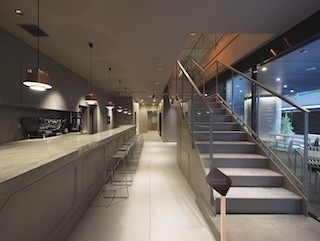
photo / Nacasa & Partners
Located near Kyobashi metro station of Ginza line, this tenstoried complex includes hotel, cafe, and restaurant. The hotel has 200 guest rooms and 64 of which is “compartment type” room. The rest is “cabin type” room that is a minimal accommodation with bed and desk. A guest room in this building is not that wide but optimum for personal activities. The key color of the interior is greige, stylish and calm.
Designer : ziginc.
SPECIAL FEATURE/HOTEL & HOSTEL
THE THOUSAND KYOTO
(Page 160)
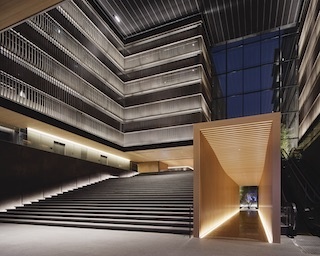
“Confort Minimalism” is a concept of the interior of this hotel, which is related to Japanese cultural tradition and zen buddhism. It is the design based upon an aesthetics of deduction that vitalizes the expression of light, wind, green, and art in this establishment. Providing a calm and comfortable atmosphere, the spatial design reminds us of aesthetics of both Kyoto and Japan. For example, visitors will encounter various types of Japanese garden:mae-niwa, tsuboniwa, tori-niwa, naka-niwa, and oku-niwa. (niwa means garden in Japanese). The sequence of the series of these gardens is composed two-dimensionally and threedimensionally. Everywhere is full of natural light and you can enjoy seeing the passage of time.
Designer : TOHATA ARCHITECTS & ENGINEERS + ILYA + TAKENAKA
SPECIAL FEATURE/HOTEL & HOSTEL
HOTEL CANATA KYOTO
(Page 170)
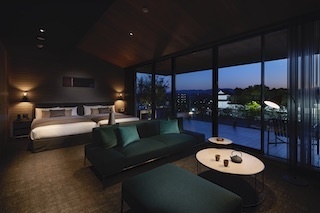
This hotel commands fine views of world Heritage Nijojo castle in Kyoto. The environmental design theme is “appreciating Japan from modern viewpoints”. Enjoying the nice views of the castle, the hotel has intriguing terrace like “kawadoko”, riverside dining space held in summer in Kyoto. The exterior color of the hotel echoes to that of stone wall of the castle, which makes the building fit to the surrounding townscape. The sixteen guest rooms are also laidout to enjoy castle views. Used materials include wood, steel, brass, concrete to show richness of the textures for high end interiors.
Designer : Jun Mitsui & Associates Inc. Architects + Jamo Associates
SPECIAL FEATURE/HOTEL & HOSTEL
MIIDERA MYOGONNIN
(Page 184)
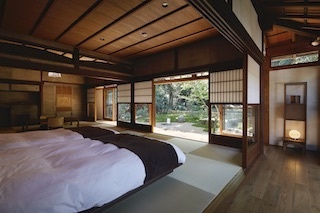
Miidera, with an ancient and honorable origin, is in Shiga prefecture and has 1,155,000 squre meter site with a lot of cultural properties in there. The temple has a shukubo, a kind of lodging and is currently renovated. Focused on producing ambient and feeling of time elapsed, the architect expresses harmonized layers of the time passed. No elements were added, just investigation and adjustment made the renovation successfully graceful and calm. The environment is full of beauty and magnanimity.
Designer : INTENTIONALLIES
SPECIAL FEATURE/HOTEL & HOSTEL
MANDARIN ORIENTAL JUMEIRA, DUBAI
(Page 204)

MANDARIN ORIENTAL, known as luxury hotel opened in Dubai, UAE. DESIGNWILKES designed main lobby and guest rooms, Silverfox Studios designed restaurants, Spa, Club Lounge and gym. Interior design is one that combines a variety of influences as it is reflection of the dynamic city of Dubai. One side of the site is the sparkling ocean and sandy beach, and the other side is the metropolis of Dubai. In the lobby, “Canopy of Light” welcome guests. These trees poetically unite location in term of geography and culture.
Designer : DESIGNWILKES + Silverfox Studios + Design & ARchitecture Bureau
SPECIAL FEATURE/HOTEL & HOSTEL
HOSHINOYA Guguan
(Page 224)

HOSHINOYA opened in Guguan, hot spring resort in Taiwan. Making the most of rich water and natural hot spring, the project was designed as a garden on the mountain top. The mountain water comes from the back wall of the outdoor bathing pool and the other water flow comes from the pond in front of the spa and both runs into the water garden. The building process was considered as an elementals of the environmental design of the project. The each floor of a guest room building was designed upon each theme, so a floor has a bathroom with opening lattices and the other has guest rooms with glazed openings. The shape of the hotel emphasizes the horizontal lines and is like a mountain ridgeline.
Designer : AZUMA ARCHITECT & ASSOCIATES + STUDIO ON SITE
SUBSCRIBE
Digital Issue : zinio.com
Print Issue : For overseas subscription and order, please contact to the following
BACK NUMBER
SHOTENKENCHIKU is the only magazine which has been dedicating to Japanese store design and commercial architecture since 1956. The magazine offers readers the very latest interior design of restaurants, hotels, fashion stores, hair salons, etc with many pictures, detailed floor plans and information of main materials. It is considered to be a must-read for architects, interior designers.
SHOTENKENCHIKU Official Site (JP)
https://www.shotenkenchiku.com
このエントリーのURL
URL

