SHOTENKENCHIKU / November, 2015
2015/10/29 2015
November 2015, SUMMARY
SHOTENKENCHIKU is Japanese interior design / store design / commercial architecture magazine
NEW SHOP & ENVIRONMENT
THE TENDER HOUSE
(Page 48)
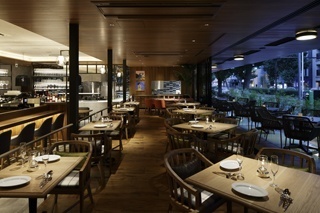
photo / Nacasa & Partners
THE TENDER HOUSE opened in Shirokane, which is a commercial complex including a restaurant, wedding halls and party rooms. Using effectively glass reinforced concrete for the rough elements on the front facade, the building, with the use of much natural material, is calm and open to let natural light and wind in. It is also intriguing that the facility has a chapel for wedding ceremony, a grill and barbecue restaurant, and an all-day dining restaurant.
Designer : A.N.D NOMURA Co.,Ltd. Takenaka Corporation
NEW SHOP & ENVIRONMENT
THE PREMIUM MALT'S TAPBAR / RESTAURANT ASO
(Page 58)

photo / Nacasa & Partners
THE PREMIUM MALT'S TAPBAR / RESTAURANT ASO, located in Kumamoto, is a snappy beer bar and restaurant, operated by SUNTORY, an major manufacturer in Japan. So the project is within the company’s factory site, to invite the local people.
The designer considered the local context Kumamoto prefecture and used the local soil and mortar to make a U-shaped counter which represents a hill in Kumamoto. This simple and cozy establishment has something similar to international style in the age of art and ecology.
Designer : Keisuke Nakamura / DAIKEI MILLS
FEATURE ARTICLE 1 / CAFE
% ARABICA Kyoto Arashiyama
(Page 66)

photo / Jonathan Leijonhufvud
This cafe is located along Katsuragawa River in Arashiyama, Kyoto. Big glazed openings work well in terms of both function and decoration. The transparency by big openings are for both users inside the cafe and passers-by out the cafe. A big flat eaves gives a feeling of floating and foundation of the building extends to make seating space. A counter gives the users and barista splendid views around the establishment. The counter made of polished white marble goes from the inside of the building and extends outside to make a terrace seating with a table.
Designer : Masaki Kato / PUDDLE Inc.
FEATURE ARTICLE 1 / CAFE
Ginza Maison HENRI CHARPENTIER
(Page 75)

French Ottman style Ginza store of HENRI CHARPENTIER elegantly upgraded as Ginza Maison HENRI CHARPENTIER in April. Upon an interior design theme of dreaming wonderland, remodeled store has Bar Maizon where customers enjoy sweets with alcohol, private rooms for parties, and a museum gallery.
The store makes a threshold or showroom of the brand to the world.
Designer : Yoshiyuki Morii / cafe co.
FEATURE ARTICLE 1 / CAFE
KAWAII MONSTER CAFÉ
(Page 95)

Sebastian Masuda is an artist and producer advocating “kawaii culture and concept” and recently he produced this cafe in Harajuku, a mecca of kawaii fashion trend. The interior is spacious, based upon art concept by Masuda, is quite functional and the traffic is smart. Visitors are to be circulated comfortably from a zone to another. Effective lighting and attractive use of mirror help the all about the interior.
Designer : Mitsuru Komatsuzaki / Design Atelier RONDO Inc.
FEATURE ARTICLE 1 / CAFE
BOOTH NET CAFE & CAPSULE
(Page 102)
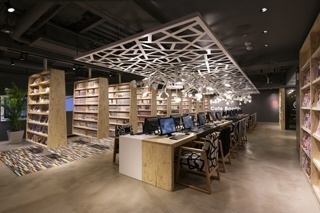
photo / Satoshi Asakawa
Booth Net Cafe & Capsule is a kind of so-called “net cafe” in this country where users can enjoy reading a lot comic books and drinking free drinks.
This cafe is also a lounge of a capsule-hotel. Notable thing about the interior is the use of vivid color tiles on the walls that remind us of comic. Rough bookshelves made of laminated lumber make good contrast with the tiles.
Designer : Fumihiko Fujii / fan Inc.
SPECIAL FEATURE
ROOFTOP DESIGN
(Page 143)
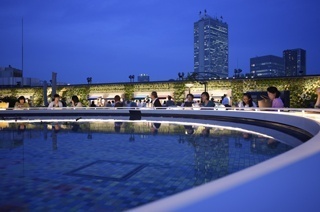
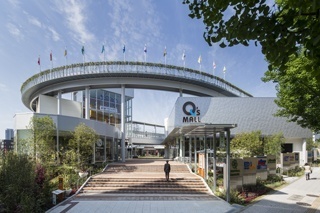
A rooftop environment is often regarded in a city as a valued oasislike space for commercial purposes inviting people. Today, a lot of rooftop projects in different styles attract our attention, such as one in SEIBU IKEBUKURO department store where visitors can enjoy eating around a pool with lotuses. Offering running tracks, rooftop of Morinomiya Q's MALL BASE caters to runners. In this featured article, there are more intriguing examples of smart rooftop projects.
SPECIAL FEATURE
RESTROOM DESIGN IDEAS
(Page 171)
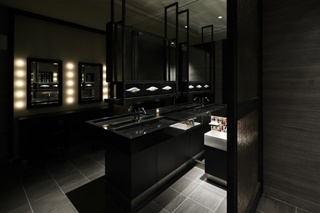
Here collected and focused on fourteen restrooms in three categories, restaurants & cafe, bars & clubs, and hair salons.
Restrooms are so carefully designed to fit each business way like other rooms in a establishment. Here interviews with interior designers reveal points of designing sophisticated restrooms and you get gist of how to complete them timely and tactically.
SUBSCRIBE
Digital Issue : zinio.com
Print Issue : For overseas subscription and order, please contact to the following
NIPPAN IPS Co., LTD. : webmaster@clubjapan.jp
BACK NUMBER
SHOTENKENCHIKU is the only magazine which has been dedicating to Japanese store design and commercial architecture since 1956. The magazine offers readers the very latest interior design of restaurants, hotels, fashion stores, hair salons, etc with many pictures, detailed floor plans and information of main materials. It is considered to be a must-read for architects, interior designers.
SHOTENKENCHIKU Official Site (JP)
このエントリーのURL
URL










