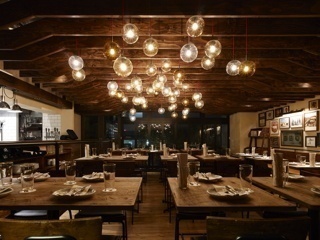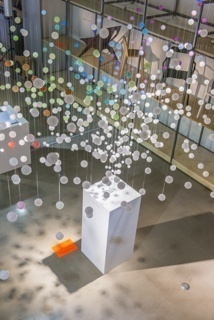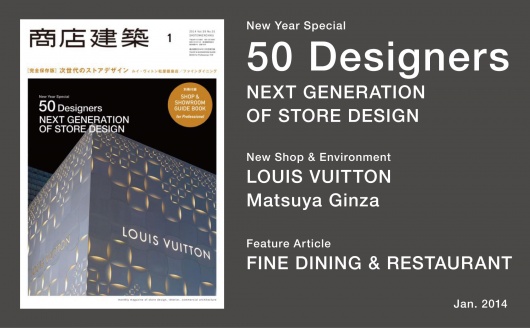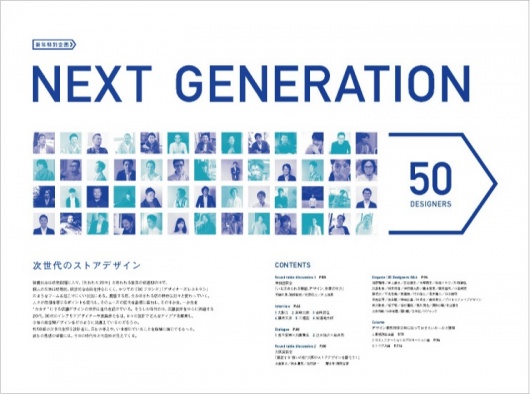SHOTENKENCHIKU / January, 2014
2014/02/14 2014
January 2014, SUMMARY
SHOTENKENCHIKU is Japanese interior design / store design / commercial architecture magazine
New Year's Special
NEXT GENERATION
Voices of Young Store Designers
(Page 56)
This featured article of “NEW YEAR’S SPECIAL Next Generation Store interiors by Young Designers” focuses on some prominent young architects and interior designers who cover contract retail projects. There are fifty people mostly in 20s and 30s. You will find in these stories how they think and create their works with clarifying of their design philosophy. A table talk of Hisaaki Hirawata, Tomohiro Watabe, Takeshi Sano, and Takuma Inoue reveal their ways of management, communication skills, and so on. Also the article includes interviews with clients and designers, results of questionnaires, and more, giving you a lot of hints and points for your design business and they let you think about zeitgeist.
LOUIS VUITTON Matsuya Ginza
(Page 118)

photo / Shinichi Sato
On a corner of Ginza-chuo-dori avenue and so-called Marronnier Street in Ginza, Tokyo, this two-storied new establishment of LOUIS VUITTON opened in November, 2000 and it was renovated in 2013 to have three floors an took pride in the biggest sales in Japan, The surface of the facade, designed by Jun Aoki, extends to the eighth floor of the building to represent history of Ginza area, a high-end shopping neighborhood. The store interior was produced by Peter Marino, who designed all L.V. masons in the world. Full facades used “soft damier”, a symbolic pattern by gentle curve lines and they look different at night with the light and beaming L.V. monograms. Shoppers are to travel from the first floor to the third floor. The first level welcomes visitors with decorations of art pieces and other floors used each theme that fit to each floor’s merchandising with the use of innovation and classy materials.
Designer:JUN AOKI & ASSOCIATES
LOUIS VUITTON MALLETIER
PETER MARINO ARCHTECT
HIGO DESIGN ASSOCIATES
L’OSIER
(Page 128)

photo / Nacasa & Partners
L’OSIER is located on the ground floor and the basement of Shiseido Ginza Building (see 2013 December issue ) and the establishment used white color scheme with the accent warm gold to express beauty, elegance, and transparency. A dynamic circle void is in the center of the space and it arouses our attention to the basement where people enjoy dining forgetting that they are in the basement. When you go down the stairs around the circle, you feel the space is gradually become wider. The dome ceiling reminds us of a cathedral and the ringshaped-fixtures directly catch the light elegantly.
Designer:Pierre Yves Rochon+TAKENAKA CORPORATION
Chugokuhanten FUREIKA
(Page 133)

This Chinese restaurant has a reminiscence of old China taste. The first floor is a hall with a onyx stage with built-in lamps inside where musicians play the erhu and the harp for customers. A Chinese living-national-treasure sculptor worked for the panel decoration on the walls. The second story is for banquet with 100 seats available and the third story is composed of private rooms with chandeliers that symbolize Shanghai high class culture. The private rooms for VIP used panels made by Chinese craftsmen. Also, beaming onyx legs of chairs are intriguing.
Designer:Yuji Hamano / TAKENAKA CORPORATION
DOMINIQUE BOUCHET TOKYO
(Page 139)

This is the first overseas branch of Paris-based restaurant DOMINIQUE BOUCHET and it is located in Ginza, one the most classy shopping areas in Tokyo. The restaurant occupies the first and the second basement of a building near Chuo-dori avenue with a lot of super fashion brand flagship shops. The first basement is a bar and light meal dining floor which functions as a waiting bar. In the back of the room, there are a lot of photo frames are displayed to show brilliant career of the chef Dominique Bouchet. The main dining room is in the second basement and it is filled with soft light by the effect of plaster white wall and 1.5m deep cove ceiling.
Designer:Naoyoshi Taniyama / NAO Taniyama & Associates
SMOKEHOUSE
(Page 166)

SMOKEHOUSE,run by T.Y.EXPRESS, is a smoked food and barbecue restaurant. It is located on so-called Cat Street in Harajuku, Tokyo. When you go up the stairs, you will get terrace seating area. There are bar counter area on the left hand side and bench seating on the right hand side. Impressive is louvers on the ceiling and variety of the seatings. An open kitchen lets you see how they smoke meat. Designer:Takaki Takizawa / bazik-inc.
LUMIÉRE OSAKA KARATO
(Page 155)

This French restaurant is on the eighth floor of Grand Front Osaka building. A design concept is that this healthy restaurant can make even a single female visitor enter here freely and enjoy dishes. An enjoyable icon is a big cafe of the chef as a an attractive eye-catch. You are, here, to go through a stainless steel covered open kitchen and reach a dining area and the dining area has a big glazed opening. The ceiling height is 4m, so people feel comfortable. Ash-white flooring, rough painted surfaces, finished stucco walls by hands, and soft and encompassing lighting are combined to make here gentle and cozy environment.
Designer:Shingo Abe / brownbag lab. Inc.
DESIGN EVENTS in TOKYO 2013
(Page 197)

Every year, October and November in Toyko tell us the coming of
a seson of design events. This year’s report on design events in
Tokyo features Tokyo Designers Week in Gaienmae, Design Touch
in Tokyo Midtown building, and some newcomers:Any Tokyo,
SHOWCASE, and Daikanyama Design Department etc.
Here we find cutting edge phases of Tokyo design secene.
SUBSCRIBE
Digital Issue : zinio.com
Print Issue : order information
For overseas subscription and order, please contact to the following
NIPPAN IPS Co., LTD. webmaster@clubjapan.jp
BACK NUMBER
SHOTENKENCHIKU is the only magazine which has been dedicating to Japanese store design and commercial architecture since 1956. The magazine offers readers the very latest interior design of restaurants, hotels, fashion stores, hair salons, etc with many pictures, detailed floor plans and information of main materials. It is considered to be a must-read for architects, interior designers.
SHOTENKENCHIKU Official Site (JP)
このエントリーのURL
URL












