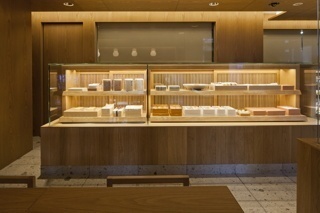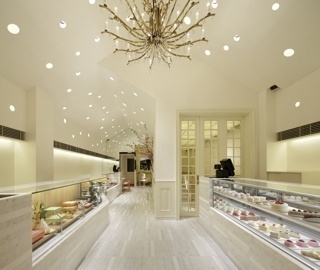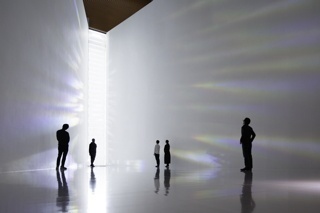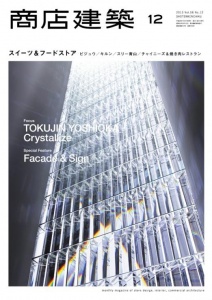SHOTENKENCHIKU / December, 2013
2014/02/14 2013
December 2013, SUMMARY
SHOTENKENCHIKU is Japanese interior design / store design / commercial architecture magazine
BIJUU / KILN Murakamijuu Building
(Page 44)

photo / Takumi Ota
Murakamijuku, an old pickles shop, was established 180 years ago in Kyoyo. The company had a hotel next to the shop and it was currently renovated by Teruhiro Yanagiharara as a commercial complex including spa, cafe, restaurant, and aesthetic dental clinic. In this article, restaurant KILN on the second floor and spa-residence Bijuu on the fifth floor are featured. KILN fused an open kitchen and a comfortable dining area where all the people communicate frankly. Sliced bricks are used effectively there. Bijuu is a one-night accommodation spa accepting one customer a day. Impressive is the central bath and the rest was designed to focus the bath. Italian stone is used for the floor and sliced bricks are used on the walls. Also existing marble parts are still used intriguingly.
Designer:Teruhiro Yanagihara
THREE AOYAMA
(Page 56)

photo / Toshihide Kajiwara
HREE AOYAMA is a flagship shop of a cosmetic brand THREE, locating on the first and the send floor of a building on a back street of Aoyama-dori avenue. MOUNT FUJI ARCHITECTS STUDIO designed both the shop environment and the building itself. The ground level has a shop and a restaurant REVIVE KITCHEN and on the second level there is a RHYTHM SPA. As a Wood, stone and other natural materials are used to give a comfortable feeling.
Designer:MOUNT FUJI ARCHITECTS STUDIO
SEIJOFUGETSUDO Factory Store
(Page 64)

photo / Kazutaka Fujimoto
This cake shop is next to a factory of Seijofugetsusdo a famous confectionery manufacture in Tokyo. As the location is near a station mall road and the the shop front is southern, the designer made a big eclipse wall of Chinese natural stone with narrow openings to blind the showcase in which law confectionary is displayed. The entry to the interior is indirect via a narrow buffer zone not to take in outdoor air as much as possible. There is a cafe area inside. As the ceiling height, except the double height ceiling near the showcase, is quite low, the furniture is all made low and a horizontal slit glazed opening at the bottom of the walls lets our eyes lower.
Designer: TONERICO INC
MALEBRANCHE the head store Kitayama
(Page 68)

photo / Nacasa & Partners
MALEBRANCHE, a Kyoto-based cake shop established in 1982, makes also Japanese style confectionery and is developing nationwide. The headquarters of the MALEBRANCHE is MALEBRANCHE Kitayama in Kyoto. The design of the establishment is based upon, French classical architectural style to represent an atmosphere of holy site of sweets. As the client wanted to seek new images of the confectionery inheriting the spirit of the founder, the interior designers left the existing facades and shapes of elements of the old shop, adding some Japanese newness to surfaces. Finishes of walls and ceilings were done by tradition Japanese plastering techniques mixing crashed shell power. Such fusion style combining the west and the east can be, according to Hisanobu Tsujimura, the project designer, one of characteristics of Kyoto culture.
Designer:Hisanobu Tsujimura + moonbalance
Ushi no Takumi HISHIMEKI
(Page 142)

photo / Nacasa & Partners
Barbecue restaurant Hishimaki is in a Lake Forest Resort Hotel next to golf yard in Kyoto surrounded by rich green environment. An interior design theme of this project is a sophisticated modern Japanese style, so the designer uses wood, rice paper, fabrics and Japanesque materials and some of interior elements are shaped in circles and simple forms. Interior fittings are used as partitions, which makes the interior capacity variously.
Designer:FANTASTIC DESIGN WORKS CO.
Special Feature
FACADES & SIGNS
(Page 153)

SHISEIDO GINZA BUILDING photo / Nacasa & Partners
Our annual featured article of facades and sings picks up this month twelve works for commercial tenants buildings, street shops and so on. They are varied from ones of simple material to artistic ones. The facade of SHISEIDO GINZA BUILDING designed by Takenaka corporation, for example, is intriguingly covered with aluminum units to express futuristic arabesque patterns. Also here is a readable article on signs that includes interviews with graphic designers who work for spatial design.
Projects:
Office Building SHISEIDO GINZA BUILDING, Tokyo
Commercial Building DEAR GINZA, Tokyo
Commercial Building VENT VERT, Tokyo
Boutique ARRSTON VOLAJU, Tokyo
@AROMA STORE JINGUMAE, Tokyo
Barbecued Chicken and Fish and Shellfish GONPACHI, Oita
Office MIHAMASIKI, Mie
Showroom OODONYA Chikusa Showroom, Nagoya
Confectionery PAPABBULE Shinjuku Lumine Est, Tokyo
Korean barbeque YAKINIKU CHAMPION TOKYO PRINCE HOTEL
Italian Bar PIENO festa Grand Front Osaka
Confectionary Kitayama Kyoto MALEBLANCHE Asty Kyoto
Exhibition
TOKUJIN YOSHIOKA -Crystallize
(Page 190)

photo / Nacasa & Partners
Museum of Contemporary Art Tokyo exhibits “TOKUJIN YOSHIOKA _Crystallize”( October 2013 through Janurary 2014), Some of his impressive new masterpieces include “Swan Lake”, the crystallized painting drawn by the vibration of music, a sculpture of a crystallized flower, “ROSE”, a chair constructed of seven strings, “Spider’s thread” and “Rainbow Church” built of crystal prisms and other pieces that have never been exhibited including his major works.
Artist:Tokujin Yoshioka
SUBSCRIBE
Digital Issue : zinio.com
Print Issue : order information
For overseas subscription and order, please contact to the following
NIPPAN IPS Co., LTD. webmaster@clubjapan.jp
BACK NUMBER
SHOTENKENCHIKU is the only magazine which has been dedicating to Japanese store design and commercial architecture since 1956. The magazine offers readers the very latest interior design of restaurants, hotels, fashion stores, hair salons, etc with many pictures, detailed floor plans and information of main materials. It is considered to be a must-read for architects, interior designers.
SHOTENKENCHIKU Official Site (JP)
このエントリーのURL
URL











