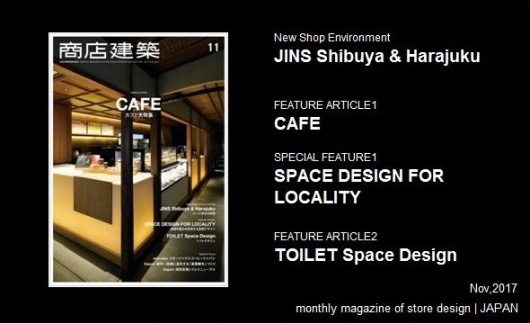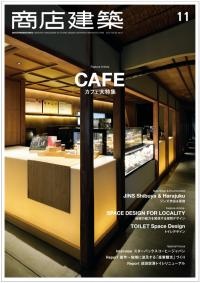SHOTENKENCHIKU / November , 2017
2017/10/30 2017
November 2017, SUMMARY
SHOTENKENCHIKU is monthly magazine of Japanese interior design / store design / commercial architecture
NEW SHOP & ENVIRONMENT
JINS Shibuya
(Page 48)
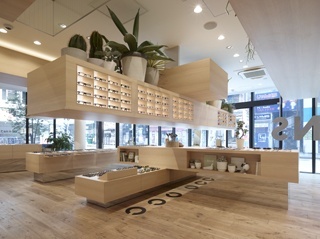
photo / Nacasa & Partners
Flagship shop of eyewear shop JINS is located on Inokashira-dori steet in Shibuya, Tokyo. The ground floor is a sales area filled with a lot of dynamic wood block displayers inspired by a sushi bar counter. The second floor is a room for various events with movable installations to meet any needs. Not just for selling but offering cultural things to attract sophisticated customers.
Designer : Sou Fujimoto Architects
NEW SHOP & ENVIRONMENT
JINS Harajuku
(Page 54)
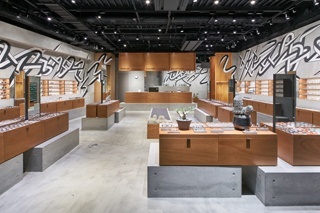
photo / Nacasa & Partners
Eyewear shop JINS Harajuku has been often renovated progressively to attract trendy shoppers in the trendy neighborhood.
This time the shop was born to represent global trends of eyeware in terms of commodity composition and interior design. The touches and textures of the materials of the environment were empha-sized to show up products. The interior is less-decorative and minimal using mortar and lauan, presenting a stage for shoppers. Oyama Enrico Isamu painted on walls and the front facade, catching eyes of passers-by in the neighborhood.
Designer : TERUHIRO YANAGIHARA STUDIO
FEATURE ARTICLE1/CAFE
STARBUCKS COFFEE KYOTO NINEIZAKA YASAKA CHAYA
(Page 62)
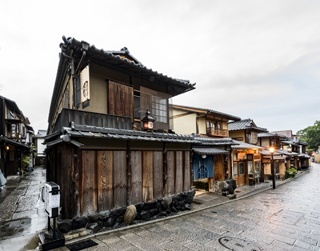
photo / Jonathan Leijonhufvud
Ninei-zaka is a famous sloped passage connecting Kiyomizu-dera temple and Kodai-ji Temple. On this historical place, this Starbucks coffee was born in a renovated old traditional twostoried house built in Meiji period.
The interior makes the most of the existing construction frames and architectural details of the house. The floor is narrow and oblong and there are two lantern-like beaming bars on both edges illuminating a court. Also, there is a tatami mat area to express a atmosphere of a Kyoto style in an old town house. A lot of art pieces are displayed in the interior including works, under a theme of “water” by Jun Inoue and rice paper iconic Siren designed by Faux Arts Design.
Designer : STARBUCKS COFFEE JAPAN
FEATURE ARTICLE1/CAFE
R BAKER minatomirai
(Page 90)
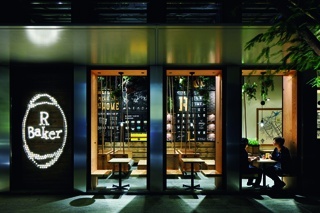
“A new one of R Baker Inspired by court rosarian” opened in a detached building surrounded by high-rises in Minato-mirai area in Yokohama. The interior is designed for shoppers to foot around discovering new scenes. People see manufacturing process of bread, smell fresh bread, and experiencing sizzling something.
Emphasizing the high ceiling and openness of the space, they use a ceiling fan and hanging planters. Visually interesting an oasis in the business zone.
Designer : YO
FEATURE ARTICLE1/CAFE
HIGURASHI GARDEN
(Page 112)
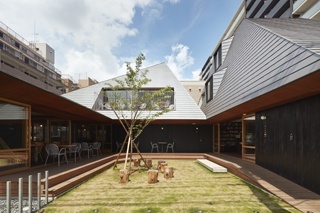
In a residential area in Nippori, Tokyo, this establishment was built, combing a community-based bakery, book shop, and office.
On the site of felt manufacturing factory, three block buildings share roofs, deep low eaves, and veranda. The buildings surround a courtyard. The establishment looks quite modern but the architectural details are subtle and old-time. The bakery has a high counter and veranda seating, being filled with families and their kids. The book shop targets kids presenting good lineup of kid books.
Designer : SUPPOSE DESIGN OFFICE
FEATURE ARTICLE1/CAFE
FUKURO SHOSABO
(Page 118)
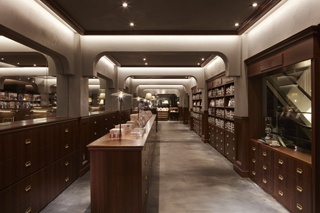
This book cafe is located on the fourth floor of a station building Esola Ikebukuro next to Tokyo Metro Ikebukuro station. The concept of the cafe is to let people come across new books when they drop in to drink coffee.
Kyohei Yanashita, the owner of famous Kamome bookstore, selected books for this project. There are various types of seating expecting to attract diverse users in Ikebukuro, one of the busiest neighborhoods in Tokyo. Classical arch curve lines are impressive and they initiate fusion of the book shop and the cafe.
Designer : D&N RESTAURANT SERVICE
SPECIAL FEATURE
Space Design Reactivate Locality
(Page 137)
Recently people revalue each local resources and amenities, and they promote locality. How can environmental designers contribute to this trend of locality using their abilities and knowledge? In this featured article, we picked up foremost examples of contribution to revitalization by spatial designers. Nakagawa Masashichi Shoten set up gift shop chain, Nakamamise project, nationally. CoFuFun, located in front of Tenri station in Nara prefecture, is a newtype of a public place. You can find some hints for your local development business.
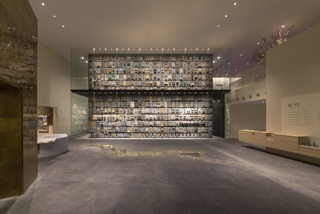
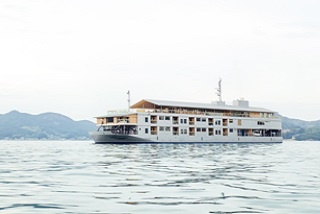
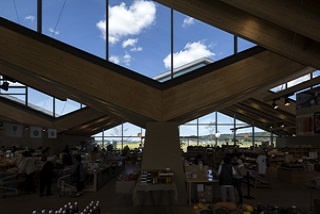
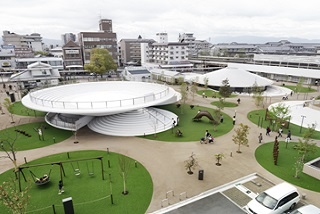
FEATURE ARTICLE2/TOILET Space Design
Toilet Space Design
(Page 179)
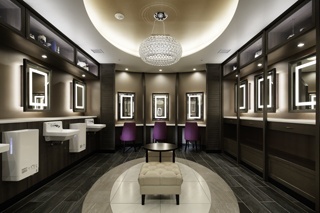
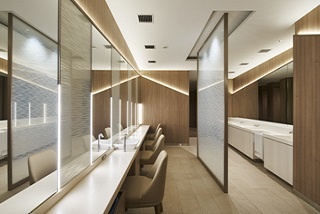
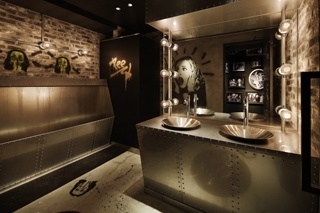
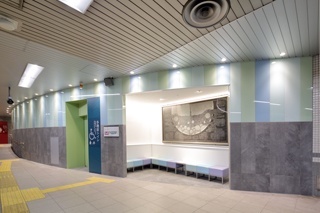
Toilets are very important for customers in any commercial projects, such as restaurant, bar, and so on. So, some of toilets are designed gorgeously meeting to the projects concepts.
Particularly toilets in public buildings and transporting facilities must be user-friendly. Toilets constantly evolves. This featured article presents brand-new cases of smart toilets with a lot of photos and technical drawings with each designer’s note. Plus a column covering LGBT usability and universal design for toilets.
SUBSCRIBE
Digital Issue : zinio.com
Print Issue : For overseas subscription and order, please contact to the following
NIPPAN IPS Co., LTD. : webmaster@clubjapan.jp
BACK NUMBER
SHOTENKENCHIKU is the only magazine which has been dedicating to Japanese store design and commercial architecture since 1956. The magazine offers readers the very latest interior design of restaurants, hotels, fashion stores, hair salons, etc with many pictures, detailed floor plans and information of main materials. It is considered to be a must-read for architects, interior designers.
SHOTENKENCHIKU Official Site (JP)
このエントリーのURL
URL

