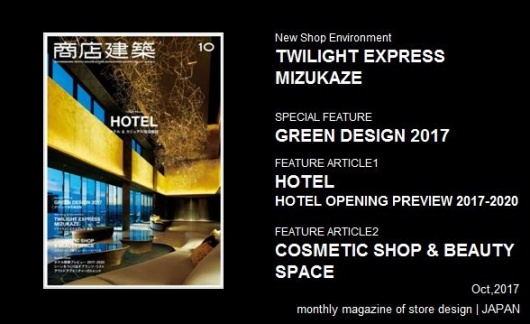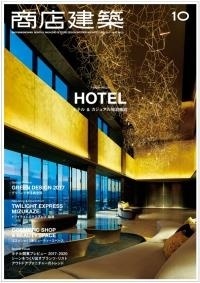SHOTENKENCHIKU / October , 2017
2017/09/29 2017
October 2017, SUMMARY
SHOTENKENCHIKU is monthly magazine of Japanese interior design / store design / commercial architecture
NEW SHOP & ENVIRONMENT
TWILIGHT EXPRESS MIZUKAZE
(Page 50)
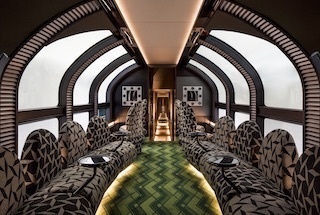
photo / Nacasa & Partners
This express train runs through Japanese regions of Kansai, Sanyo, and Sanin, getting beautiful sceneries for the passengers. It was designed upon a theme of “nostalgic modern”. The interior was produced by Kazuya Ura and the exterior by Testuo Fukuda. The train is composed of ten cars, a suite, royal twin and royal single, four royal twins, dining, lounge, and observation. The interior was mostly based on art-deco style and the big windows are suitable for viewing. Fresh green body fits the natural beauty along a railway line. The lead vehicle has horizontal linear decoration to represent golden stream lines.
Designer : Ura Kazuya Design Laboratory
FEATURE ARTICLE1/HOTEL
KYOTO GRANBELL HOTEL
(Page 77)
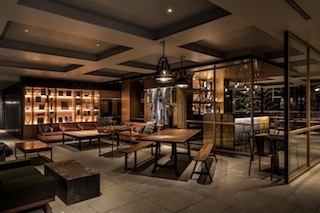
photo / Nacasa & Partners
This new hotel is located in Gion, one of popular downtowns in Kyoto and the environmental design used ways of curation which is defined by the hotel as a Japanese creative organization to fuse anything foreign. A lot of old tanse, traditional drawers, are combined to make a wall decoration behind a reception counter whose lower part is decorated with kawara, Japanese traditional clay tiles pentagonally. A lounge used cushions and ornaments designed by Joutaro Saito, a famous kimono designer, together with modern furnishing. A big bath is in the basement that lets LED light as quasi-sunshine in from a courtyard. Mixing western and Japanese style progressively to make a new comfortable style for anyone.
Designer : UDS + the range design
FEATURE ARTICLE1/HOTEL
WIRED HOTEL Asakusa
(Page 91)
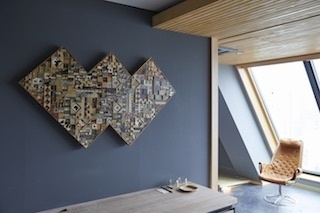
photo / Jonathan Leijonhufvud
This hotel is situated near Sensoji temple in Asakusa, one of the busiest neighborhood in Tokyo, operated by CAFE COMPANY, which is famous for a chain of WIRED CAFÉ. “Local community hotel” is a basic environmental design concept and the hotel has thirty guest rooms, restaurant & bar with even space, and a small theater. The guest rooms are divided into three types. Superior, roomy 40㎡ floor area, standard for single or family use, dormitory installed bunk bed for solo users.
Interiors of guest rooms and common areas are embellished by craftsmen and artists. Japanese graphics and well-crafted paper art pieces were frequently used for decorations and interior ornamentations.
Designer : CAFE COMPANY
FEATURE ARTICLE1/HOTEL
XIV Toba Bettei
(Page 105)
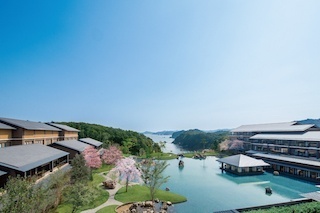
Marked by Japanese taste, member’s exclusive hotel XIV Toba bettei opened. The building and the garden make good harmony and the plan is interestingly asymmetric to integrate the interior in the exterior with the contrastive accent of traditional architectural elements. There installed mostly underslung furniture for people to spend time with their eye-level low. The interior materials include paper, foil, lacquer, and other substance for Japanese crafts.
Colors like cinnabar, indigo blue and other traditional ones are used to enhance the mood.
Designer : YASUI ARCHITECTS & ENGINEERS and NIKKEN SPACE DESIGN
HOTEL OPENING PREVIEW 2017-2020
(Page 116)
Report on plots to build hotels in anticipation of the Olympic year 2020. Japan is said to accept more and more tourists toward coming Tokyo Olympic and they are on the middle of their hotel projects. New hotel projects include ones for luxurious travelers, resort goers, exclusive customers, and business people, meeting their needs. The report covers intriguing renderings and overviews of new comers nationwide.
SPECIAL FEATURE
GREEN DESIGN 2017
(Page 131)
Here you readers find five superb case studies of spatial design closely connecting to plants and vegetation. Mr.FARMER Komazawa Olympic Park (Page 132) is a café surrounded by trees in the forest of a park. The article tells you how to choose the right plants in the right place, considering occasions, purpose and lighting. Another article “Plants list for making nice scenes” serves as a practical reference for schemes to design café, rooftop terrace, hotel lounge, apparel shop, office, and medical clinic.
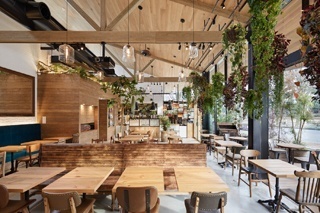
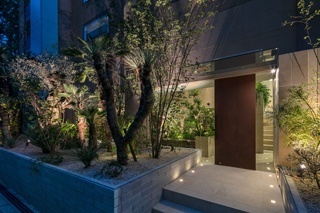
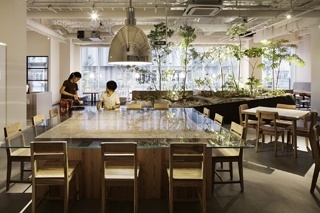

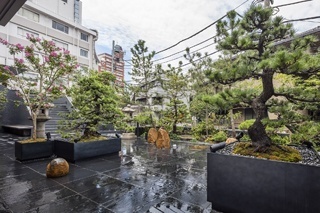
FEATURE ARTICLE2/COSMETIC SHOP & BEAUTY SPACE
CLARINS BOUTIQUE International Finance Centre
(Page 168)
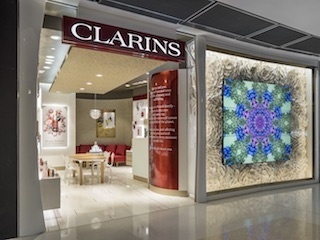
Authentic French cosmetic brad CLARINS created this one in IFC Mall, Hong Kong. Under a design concept “The Power of the nature”, the store represents the brand’s philosophy on botanical approach to beauty with its revolutionary products. The facade is attractive with a big window (3.5m high and 4m wide) displays ceramic art pieces by Ryota Shioya with a backdrop by video artist Kaoru Kudo (WOW). It shows kaleidoscopic images of flowers and vegetation, expressing life and beauty. The walls are decorated by original expressive materials inspired by the products. Designer : BALLON
FEATURE ARTICLE2/COSMETIC & BEAUTY SPACE
CLÉ DE PEAU BEAUTÉ GINZA SIX
(Page 182)
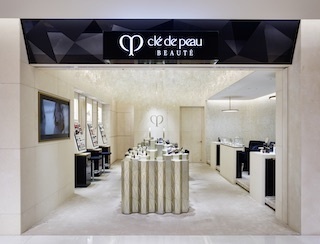
A new concept store of CLÉ DE PEAU BEAUTÉ opened in a GINA SIX a talked-about commercial complex in Tokyo. Design theme of the interior is “brilliant cell”, a designer used a light like an expressive material to show various brilliance presenting sensuous environment. Art pieces on the ceiling are “brilliant cells”, composed of 4000 pieces of parts of foundation “taint poudre éclat”, using programmed lighting and calm environment music, show different expressions of brilliance with the time. The central displaying table, composed of hexagonal parts, is flexible, changing height to show products more attractively. Designer : ATELIER TSUYOSHI TANE ARCHITECTS
SUBSCRIBE
Digital Issue : zinio.com
Print Issue : For overseas subscription and order, please contact to the following
NIPPAN IPS Co., LTD. : webmaster@clubjapan.jp
BACK NUMBER
SHOTENKENCHIKU is the only magazine which has been dedicating to Japanese store design and commercial architecture since 1956. The magazine offers readers the very latest interior design of restaurants, hotels, fashion stores, hair salons, etc with many pictures, detailed floor plans and information of main materials. It is considered to be a must-read for architects, interior designers.
SHOTENKENCHIKU Official Site (JP)
このエントリーのURL
URL

