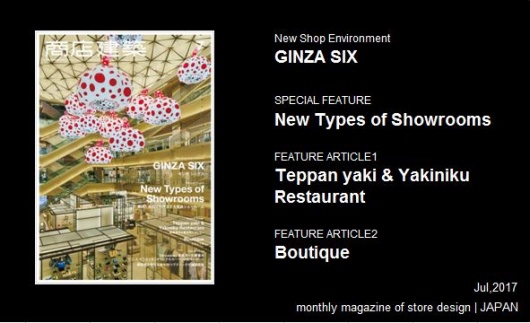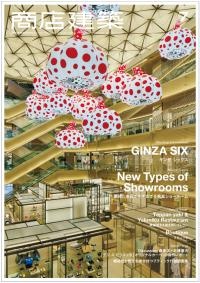SHOTENKENCHIKU / July , 2017
2017/06/28 2017
July 2017, SUMMARY
SHOTENKENCHIKU is monthly magazine of Japanese interior design / store design / commercial architecture
NEW SHOP & ENVIRONMENT
GINZA SIX
(Page 50)
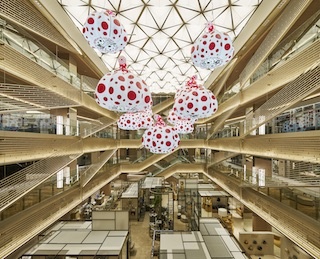
photo / Nacasa & Partners
As a redevelopment project of the ex-Matsuya department store site, commercial complex GINZA SIX was born in Ginza 6-chome, Tokyo. Within thirteen stories with six basement levels, there are shops, restaurants, offices, cultural facility, and a roof garden. The facade was designed by legendary architect Yoshio Taniguchi, representing Japanese “noren” and “hisashi”. Noren is a fabric divider hung on doorway demonstrating a shop brand, and hisashi means eaves of a roof, which echo to the interior designed based upon “shoji” and “andon”, both of which are elements of Japanese environmental design and they soften the light inside the building.
The huge central void now holds a series of art installations, directed by Mori Art Museum, called “pumpkin” produced by Yayoi Kusama.
Designer : GINZA SIX / Yoshio Taniguchi and Associates +KAJIMA DESIGN + CURIOSITY
FEATURE ARTICLE1/Teppan Yaki & Yakiniku Restaurant
Niku-no-Toriko
(Page 80)
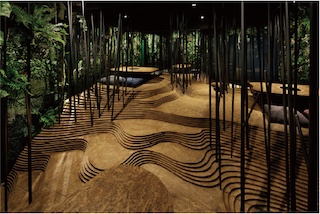
photo / Nacasa & Partners
This restaurant in Roppongi offers a self-help char-grilled “yakiniku” barbecue meat and the interior design theme is “eating meat in the wild nature”. The ground floor is mortar-based representing a cave and geological stratum in wavy lines and earth colors.
Herringbone-patterned glass and pebbles are used to give a feeling of a shallow river. On the second story, the oriented steel board floor looks like a contour model with a forest of steel pipes with branch-like hooks. Customers place their staffs on hooks to provide colors in the interior as flower or fruits of the steel trees.
You find here outing scenes in the woods.
Designer : Ryoji Iedokoro / Ryoji IEDOKORO ARCHITECTURE OFFICE
FEATURE ARTICLE1/Teppan Yaki & Yakiniku Restaurant
Private Room Teppanyaki Kobau
(Page 92)
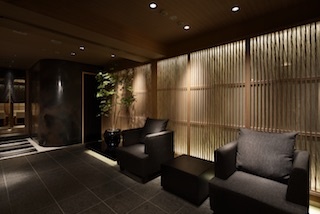
photo / Jonathan Leijonhufvud
This restaurant in Ginza was remodeled to be a private-room-only establishment, after it had extended the floor area. It is elegant, classy, and minimum with the use of strong materials like iron and stone. The entrance hall, reminiscent of high class inn, looks premium and the approach uses iron walls and aging paints. Subtraffic lines work well to argument more revenue. As if it were a classy ryokan, the restaurant, they say, offers guaranteed satisfaction to customers.
Designer : Masashi Sudo / INVI
FEATURE ARTICLE1/Teppan Yaki & Yakiniku Restaurant
TAJIMAYA SHABU SHABU
(Page 106)
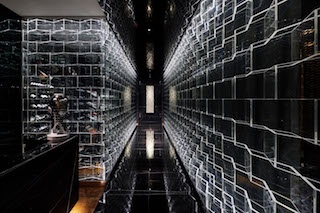
TAJIMAYA SHABU SHABU opened on the fifth story of The Arcade, commercial area of Mandarin Oriental Taipei. As the name tells, it offers shabu shabu, Japanese hot pot dish with paper-thin sliced beef. The approach, composed of translucent acrylic panels, with the light from above and bottom of hall way makes the cross sections of the panels show beautiful geometric pattern.
The interior, keeping privacy and intimacy, presents hustle-bustle of people over acrylic panels. The main dining room is half-public with undulated wall decoration with indirect lighting from the ceiling.
Designer : Yukio Hashimoto / hashimoto yukio design studio
SPECIAL FEATURE New Types Showrooms
(Page 113)
Here gathered current notable showrooms and shops in this featured article. In this age of internet, shoppers can even check the fine specks of the merchandises. So, how showrooms in reality can attract people’s eyes? You will find smart resolution of the showroom design in five cases. How to enhance the appeal of merchandises in the best presentation would be the key of the showroom. You could get some hints of the design from comments from the showroom owners.
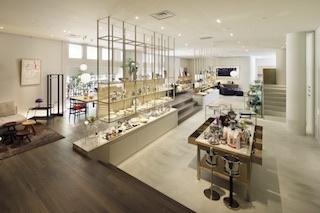

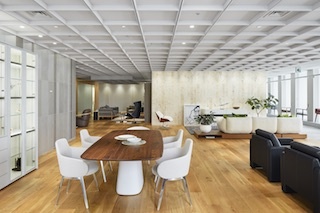
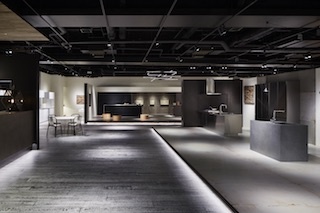
FEATURE ARTICLE2/Boutique
SOMETHING & ASSOCIATES c/o
OFF-WHITE TOKYO
(Page 140)
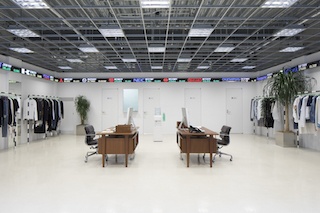
OFF-WHITE has been marketable in Japan since it arrived in Japan. This flagship shop of the brand currently opened in Aoyama, Tokyo. The interior was produced by Virgil Abloh creative director of the brand and the Dong Ping Wong New York-based architect. A design theme based upon an office of an imaginary company “Something & Associates” located in somewhere in Wall Street, in 1980s. Water server, one of most popular American business icon is installed, and are LED display monitor showing stock prices and company logo on the upper part of the wall.
Designer : Virgil Abloh + FAMILY NY
FEATURE ARTICLE2/Boutique
le coq sportif avant HARAJUKU
(Page 148)
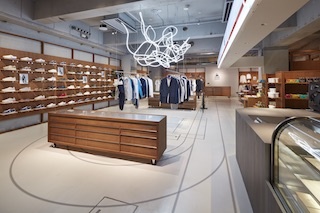
Le coq sportif avant is a new category of le coq sportif. Designing this shop environment, an architect pondered two keywords; a tantivy bike as an icon of the brand and French word “avant” as aggressiveness. The shop has a convenience store MART and a cafe EGG STAND. The former quotes images of France and cycling and the latter offers egg dishes, and both make visitors feel like doing sports. The front facade is recessed to invite people and to make good harmony with the neighborhood.
Designer : Makoto Tanijiri + Ai Yoshida / SUPPOSE DESIGN OFFICE
FEATURE ARTICLE2/Boutique
M-PREMIER
(Page 186)
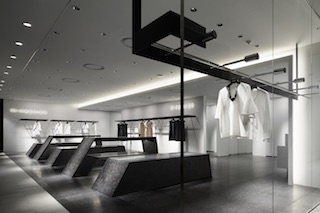
M-PREMIER is located in Sendai PARCO 2(est. 2016) in Sendai city, Miyagi Prefecture. In this artistic interior, the raised black platforms are forced and emphasized. They are delicate and paper-like thin, and look like tables or black piano keys, in the center of the store. The ceiling is so flat that viewers focus on the platforms.
Designer : Akihito Fumita / FUMITA DESIGN OFFICE
SUBSCRIBE
Digital Issue : zinio.com
Print Issue : For overseas subscription and order, please contact to the following
NIPPAN IPS Co., LTD. : webmaster@clubjapan.jp
BACK NUMBER
SHOTENKENCHIKU is the only magazine which has been dedicating to Japanese store design and commercial architecture since 1956. The magazine offers readers the very latest interior design of restaurants, hotels, fashion stores, hair salons, etc with many pictures, detailed floor plans and information of main materials. It is considered to be a must-read for architects, interior designers.
SHOTENKENCHIKU Official Site (JP)
このエントリーのURL
URL

