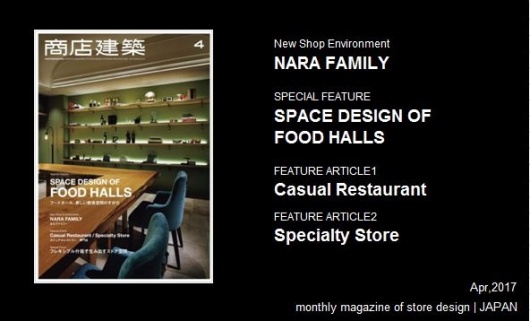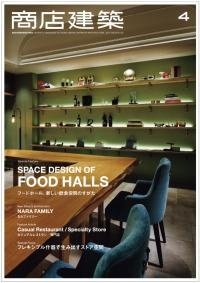SHOTENKENCHIKU / April , 2017
2017/03/29 2017
April 2017, SUMMARY
SHOTENKENCHIKU is Japanese interior design / store design / commercial architecture magazine
NEW SHOP & ENVIRONMENT
NARA FAMILY
(Page 52)

photo / Nacasa & Partners
Nara Family is a shopping mall, designed upon a theme of eloquence and massiveness that can be traced in styles of old temples and Buddha statues common in Nara Prefecture and the spatial design motif is “Yamato Modern”, a modernism seemed from old Japanese capital Nara. To entertain shoppers, each story of the building, from the first to the fourth, has each different theme like grid, sand, umbrella, and travel. Japanese art style called “Tempyo style” ( late Nara Period, 724–794) can be traced in the environmental design, which is so fashionable and modern.
Pondering historical and aesthetic backdrop of the local context, this mall could give visitors special feeling and excitement of shopping.
Designer : JTQ + A.N.D. + NOMURA
SPECIAL FEATURE
SPACE DESIGN OF FOOD HALLS
(Page 61)
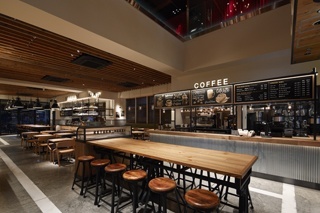
photo / Nacasa & Partners
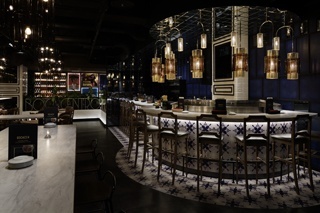
photo / Jonathan Leijonhufvud
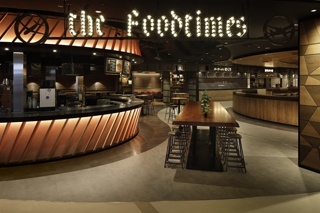
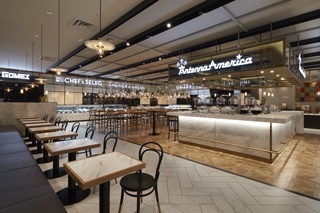
A large section of a commercial complex where food is sold can be defined as “food hall”. Here are some intriguing food halls with reports. Through interviews with two key persons, you understand their intentions and viewpoints. Case study reports here include food halls in station building, airports and other public spaces, plus one in New York.
FEATURE ARTICLE1/Casual Restaurant
ANTEPRIMA CASA CUCINA
(Page 106)

ANTEPRIMA CASA CUCINA is a restaurant located in the basement of a flagship shop of ANTEPRIMA in Ginza. The atmosphere is a quite private that guests seem to be invited to the chef’s dinner. The U-shaped counter made of chestnut looks warm and crafted elegantly to show refined cut edges. A dome ceiling is a bit high and the interior keeps the optimum space among customers. Olive green color for walls was carefully selected by the interior designer and the owner to matches the colors of cuisines they serve and florentine atmosphere of this establishment.
Designer : Ryu Kosaka / A.N.D.
FEATURE ARTICLE1/Casual Restaurant
IL MARE Yokohama-nishiguchi
(Page 118)

This sea food bar is in Yokohama, operated, as a new type, by a company running various types of restaurants. The main design theme is urban taste and a chic. Motifs are from beach, wave and ship. So is the pattern and color scheme. Intriguing thing about the interior is that some parts of decorations are replaceable to change the feeling of the environment. They call it “cut and paste” style.
Designer : Aiji Inoue / DOYLE COLLECTION
FEATURE ARTICLE2/Specialty Store
XYL Kichijoji
(Page 152
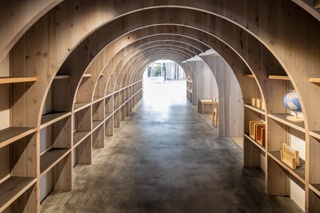
XYL is a company, under a corporate theme of “caring Japanese tress”, which manufactures and sells desks and other small goods for kids of Japanese wood. This new store of the company is located in Kichijoji, Tokyo. The interior is composed of numerous solid panels of Tenryu-sugi cedar. The panels make an arched tunnel-like space and shelves on the walls. The cut edges of panels are unfinished, white painted or black stained for each use, which accentuates elements of the environmental design such as the tunnel, desks, etc. The entrance of the store is located in the middle of the tunnel and the customer are to enter the store from the side of the building.
Designer : Hiroshi Yoneya + Ken Kimizuka / TONERICO:INC.
FEATURE ARTICLE2/Specialty Store
ŌYANE
(Page 160)
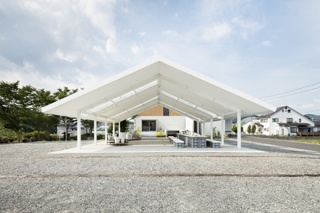
Hasami is a town in Nagasaki prefecture and it is known as production of ceramic Hasami-yaki, and this gallery and shop are located in there. Impressive is a huge roof, inspired by factories in the local, which covers market, workshop and other utility room and it also seems to invite people. Lots of containers, called “boshi”, are re-used as exhibition tables and some part of wall are interesting and they can be workable salvaged material. This smart way of using dead-stocked industrial things represent deep story of the ceramic town and rich sense of craftsmanship.
Designer : Kei Harada / DO.DO.
FEATURE ARTICLE2/Specialty Store
JINS Kyoto Teramachi Dori
( Page 179)
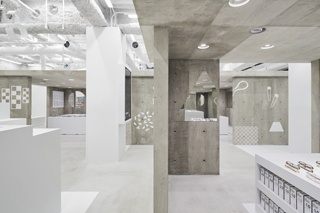
Stylish optician chain JINS opened currently this concept shop on the ground level of a steel-framed building on Teramachi-dori, Kyoto city. There are two rooms in concrete and the one is oblong and the other is narrow and both are surrounded by a garden-like space and the total environment reminds us of a traditional machiya-style townhouse with a court yard common in Kyoto. A big white platform for glasses is particularly outstanding and it adjoins to an area for reception, optometry, and other services.
Massive concrete walls have various painted graphics. Shop interiors are easy to be changed but this concrete wall could be unchanged.
Designer : Ryuji Nakamura & Associates
SUBSCRIBE
Digital Issue : zinio.com
Print Issue : For overseas subscription and order, please contact to the following
NIPPAN IPS Co., LTD. : webmaster@clubjapan.jp
BACK NUMBER
SHOTENKENCHIKU is the only magazine which has been dedicating to Japanese store design and commercial architecture since 1956. The magazine offers readers the very latest interior design of restaurants, hotels, fashion stores, hair salons, etc with many pictures, detailed floor plans and information of main materials. It is considered to be a must-read for architects, interior designers.
SHOTENKENCHIKU Official Site (JP)
このエントリーのURL
URL

