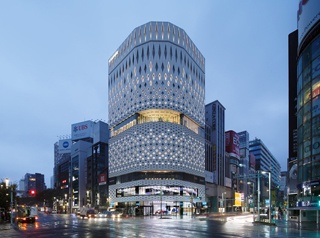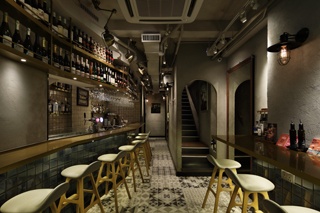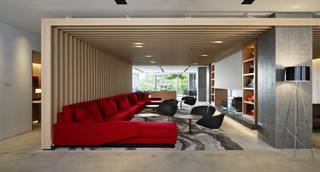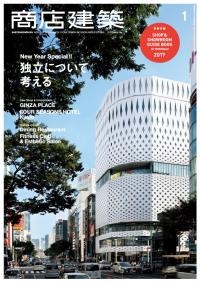SHOTENKENCHIKU / January , 2017
2016/12/29 2017
January 2017, SUMMARY
SHOTENKENCHIKU is Japanese interior design / store design / commercial architecture magazine
NEW YEAR SPECIAL:
THINK ABOUT INDEPENDENCE
(Page 52)
Who knows everything about setting up his or her own firm after leaving a company where he or she worked as assistant or something? Most of company builders feel anxiety about independency. For an entrepreneur it is severe and hard to keep getting job, wining the competitions, and operating the firm itself. How famous designers went out on their own? This featured article, upon the result of research and questionnaire, reveals status quo of independent designers and intriguing stories of newborn companies in interior design business.
NEW SHOP & ENVIRONMENT
GINZA PLACE
(Page 92)

photo / Nacasa & Partners
Commercial complex GINZA PLACE opened at the crossing of Ginza-4-chome, Tokyo. The location is well-known making a sort of symbolic point of Tokyo consumerism culture. Brit-Italian, though Tokyo-based architect duo designed the building exterior co-worked with construction company Taisei Corporation. The project client is Sapporo Real Estate, affiliate company of Sapporo Breweries Limited. one of the majors. The project concept is to make a hub to promote company. The tenants include showrooms of Nissan and Sony, cafe and classy restaurant. The stunning façade is made from numerous 3㎜ thick individual aluminum panels in curves, reflecting the craftsmanship and quality that is synonymous with Ginza and Japan. Ginza Place is a new gateway to the re-birth of Ginza.
Designer : TAISEI CORPORATION + Klein Dytham architecture
NEW SHOP & ENVIRONMENT
FOUR SEASONS HOTEL KYOTO
(Page 106)

photo / Nacasa & Partners
Halfway up a hill of Higashiyama, you will see the entrance to Four Seasons Hotel Kyoto near a shrine of Toyotomi Hideyoshi. The approach to the entrance is surrounded by bamboo forest. The beautiful 800 years old garden at the hotel is known as Shakusuien and hotel guests enjoy the views of the landscape when they go through a lounge. This garden originally belonged to Myohoin temple with a lot of tree, which also makes a wonderful backdrop for the hotel. The plan of the hotel is a flying geese pattern and the building with pitched roof show us intriguingly, presenting colors of mud walls, metallic parts, and exterior cedar walls. Everything fits one another elegantly.
Designer : KUME SEKKEI + Hirsch Bedner Associates + KOKAI STUDIO + STRICKLAND + Jun Mitsui & Associates Inc. Architects
FEATURE ARTICLE1/Dining Restaurant
W YOKOHAMA
(Page 124)

photo / Jonathan Leijonhufvud
W YOKOHAMA, located in Yokohama, is a casual tavern, whose main menus are wine and meat. The interior simply appeals it. Also, it is a wine shop. Guests are to buy their wine and drink it in the tavern. There are two rooms and the one room used long tables in two lines where people communicate frankly even under the high ceiling and near the terrace, The counter installs grills for barbecue. The other room used sofas to emphasize the intimacy among people. Various seats available and various customers can enjoy themselves on various occasions.
Designer : Yosuke Karasawa / Yo
FEATURE ARTICLE1/Dining Restaurant
SHINAGAWA DINING TERRACE
(Page 131)

Near the Shinagawa station, SHINAGAWA DINING TERRACE opened on the second floor of hotel SHINAGAWA GOOS. This restaurant cafe is composed of a steak house, deli, bakery, and food shop within an establishment. Roughly the interior space can be divided into CASUAL STEAK HOUSE RIB and Complex zone. The former is open to the facade and public area and the latter has a vivid yellow counter as the center surrounded by three shops and seating, which is based upon a theme of glamorous camping, with a lot of outdoor chairs.
Designer : Jun Mani / Tanseisha
FEATURE ARTICLE1/Dining Restaurant
TIMÓN SEAFOOD TAPAS BAR & RESTAURANT
(Page 155)

Mixing something new and old, Wang Chai is still an exciting area among others in Hong Kong. This Spanish Bar opened in the back of Ship Street. The mosaic of steering wheel on the front facade welcomes guests. The establishment is two-stored and the floor plan is oblong and narrow. The ground floor used a counter and high stools and the first floor does relaxing table seating. The floor tiles on the first story are in calm colors and the stairs and the second story floor is made of antique finish wood.
Designer : Chikara Sasaki / STUDIO C8
FEATURE ARTICLE2/Fitness Club & Esthetic salon
AQUA SPORT & SPA
(Page 164)

Aqua sports & spa is a remodeling project of a classy old members’ club established in1982.
Now it is not that snob and quite functional. The facility includes 50m long swimming pool, gym, spa, but natural hot spring. Aqua sports & spa offer personal training service, a club lounge and a cafe fixing users. Everything is luxurious and in hotel-like way of provisions. The architect and interior designer have co-worked closely from the early stage of the project communicating each other frequently. The result is a nice mixture of modern western and Japanese style in composition.
Designer : COE Architecture International ILYA
FEATURE ARTICLE2/Fitness Club & Esthetic salon
TAACOBA KYOTO BAL
(Page 186)

Nail salon chain TAACOBA recently opened a branch in Kyoto BAL building. Representing sense of Kyoto, the spatial design quoted keywords of Japanese aesthetic, like “sumi”, “michi” and “su”. “Sumi” means black ink made from a mixture of plant soot and glue solidified into sticks or cakes the ends of which are scraped or ground into water on an ink slab. Also sumi is a color of tiled roof of houses in Kyoto and it suggests the color of the city. So, black basalt covers the facade of the salon. “Michi”, meaning “road or alley” in Japanese, is a straight way in this salon, which represents traffic of alleys in Kyoto. Each area in this project is boxed off by grid. “Su” means pure, natural, and simple.
Materials of this environmental design include stone, wood, plaster, and other recyclable matters without being processed.
Designer : Keisuke Fujiwara / Keisuke Fujiwara Design Office
SUBSCRIBE
Digital Issue : zinio.com
Print Issue : For overseas subscription and order, please contact to the following
NIPPAN IPS Co., LTD. : webmaster@clubjapan.jp
BACK NUMBER
SHOTENKENCHIKU is the only magazine which has been dedicating to Japanese store design and commercial architecture since 1956. The magazine offers readers the very latest interior design of restaurants, hotels, fashion stores, hair salons, etc with many pictures, detailed floor plans and information of main materials. It is considered to be a must-read for architects, interior designers.
SHOTENKENCHIKU Official Site (JP)
このエントリーのURL
URL












