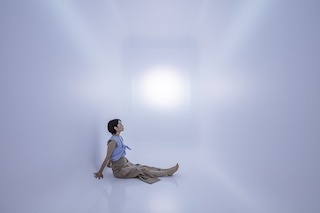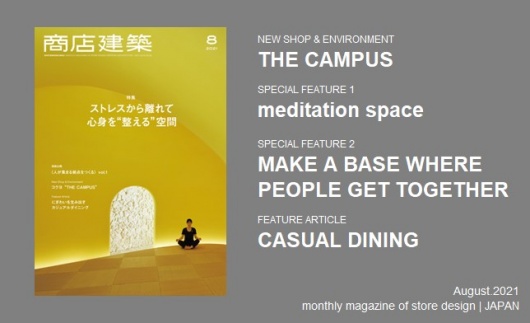August 2021, SUMMARY
SHOTENKENCHIKU is monthly magazine of Japanese interior design / store design / commercial architecture
NEW SHOP & ENVIRONMENT
THE CAMPUS
(Page 42)
THE CAMPUS is an experimental station of KOKUYO. Using a
part of the company’s office building in Shinagawa, this
environment was born as a public area for any visitors, which has
park-like area, shop, coffee stand etc. It targets not only people of
business partner but also general audience in a valid relationship.
As the name “CAMPUS” implies like a university campus, this
establishment was designed as a place where people share the
same site to work autonomously to solve social issues.
Designer : KOKUYO
SPECIAL FEATURE 1
meditation space
Medicha
Medicha, meditation studio, according to original 4STEP
programs, has four rooms. Based upon a theme to immerse users
in an extraordinary experience, the studio was designed by
collaboration of various artists at home and abroad. Although the
floor area of the studio is not wide the interior does not have a
feeling of blockage. Making the most of visual illusion effect of the
interior, a white room with wall washer lamps blurs the edges of
the space. A room has suspending lamps flickering irregularly to
represent infinite starry sky. Meditation of this kind is not yet
popular in Japan; however, this facility aims to create a lifestyle
where many people can follow their own sensibilities and carefully
choose their daily activities by incorporating meditation into their
daily lives.
Designer : NOMURA
SPECIAL FEATURE 1
meditation space
UNBORN
A concept note of UNBORN says “resetting mind makes you zero
like an unborn baby”. In “isolation tank” where light and sound are
blocked, you float in saltwater, entering a deep meditation state.
With audio guide, you will be wrapped in various colored light and
relaxing sound scape, which is called “color sound meditation”.
Through such meditation, you will return to fetal state and then
you will feel, as a newborn child, feel strong energy by art pieces
in “creative lounge”. These approaches give you utterly new
relaxation freed from everyday life surrounded by too much
information.
Designer : ZALLI & GANNI
SPECIAL FEATURE 1
meditation space
MIFUNEYAMA RAKUEN HOTEL
(Page 84)
Mifuneyama Rakuen Hotel is located in Mifuneyama Rakuen, a
pond garden with a total area of 495,000 square meters in Saga
Prefecture. The hotel is famous for “SAUNACHELIN 2019”
awarded men’s sauna. In the sauna, a parabolic reflector installed
in the park emits natural surrounding sound of breeze and birds
cries and natural light comes through narrow slits, which is based
upon a concept “everything connects to woods of Mifuneyama
mountain” and creates meditative mood. A sauna for women,
which was also awarded “SAUNACHELIN 2020” is white
meditative environment designed like a womb.
Designer : OMORI SOTARO ARCHITECT OFFICE
SPECIAL FEATURE 2
MAKE A BASE WHERE PEOPLE GET TOGETHER
SHIKA SARU KITSUNE BUILDING
(Page 102)
Nakagawa Masashichi Shoten is an old hemp cloth manufacturer
and handles crafts from all over Japan. It opened a new shop in
old residential area in Nara prefecture near Kofukuji temple and
Sarusawa-ike Pond visited by a lot of tourists. The low-rise steel
building in traditional house shape has three floors, consisting of
shop, specialty coffee shop Sarutahiko Coffee, sukiyaki restaurant
Kitsune, and co-working and co-learning space JIRIN. People
enter the building as they were flowing along traffic line which is
like an extended alley. It can be said that this shop will play a big
part to activate the tourism of Nara city.
Designer : Naito Architect & Associates
SPECIAL FEATURE 2
MAKE A BASE WHERE PEOPLE GET TOGETHER
SETOUCHIJOZOJO
A lot of travelers from all over the world visit the Setouchi district.
What is good about this establishment is nice food and wine, and
it is located in the Setouchi region of Hiroshima, an area full of art,
bike paths, and many other attractions. SETOUCHIJOZOJO has
two business bases in the prefecture, and one is a winery and
shop in Mihara facing to Seto Inland Sea and the other one is a
shop and headquarters in Takehara forming an old cityscape.
Both projects were designed upon contextual information of the
sites, quoting horizontal line and outlines of traditional houses,
and using local old bricks for installations. The establishments are
familiar to the local landscape infusing freshness in the
neighborhood.
Designer : SUGAWARADAISUKE Architects
FEATURE ARTICLE
CASUAL DINING
Teppanyaki MYDO
Teppanyaki MYDO is located on the ground floor of W Osaka
hotel. As the hotel emphasizes the concept “ food and beverage”,
the designer stressed the beverage creating a bold, intelligent,
and dynamic restaurant. Facades let the natural light come inside
during daytime and light inside the building leaks at night like a
beaming wall. The interior has three areas and the emphasis is on
contrast of “white and gold” , “black and silver”, and a jet black
VIP room. Also, art pieces by Seitarou Kuroda give the interior a
sense of uniqueness. Designer says that no other place in Osaka
can entertain customers by such a wit and special feeling.
Designer : GLAMOROUS
FEATURE ARTICLE
CASUAL DINING
THE UPPER
Restaurant The Upper, designed upon a theme of “liveliness and
silence”, using limited color palette, presents intriguing two floors
upon different concept keywords. On the tenth floor, the natural
light comes from the terrace creating festive atmosphere in the
interior, and on the ninth floor customers can relax feeling like in a
lodge. Both of two floors complement each other, using geometric
patterns and various materials of wood and stone. Not bound by
existing design grammar, eclectic style of this establishment
displays a mixed culture of mega city Tokyo.
Designer : TRANSIT GENERAL OFFICE + Luchetti Krelle
SUBSCRIBE
Digital Issue : zinio.com
fujisan.co.jp
Print Issue : For overseas subscription and order, please contact to the following
FROM JAPAN
BACK NUMBER
Back Number List (JP)
amazon (JP)
SHOTENKENCHIKU is the only magazine which has been dedicating to Japanese store design and commercial architecture since 1956. The magazine offers readers the very latest interior design of restaurants, hotels, fashion stores, hair salons, etc with many pictures, detailed floor plans and information of main materials. It is considered to be a must-read for architects, interior designers.
SHOTENKENCHIKU Official Site (JP)
https://www.shotenkenchiku.com



















