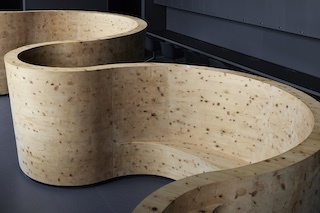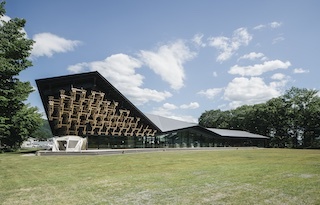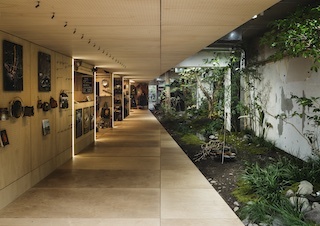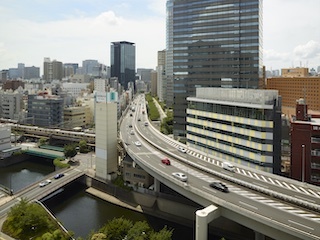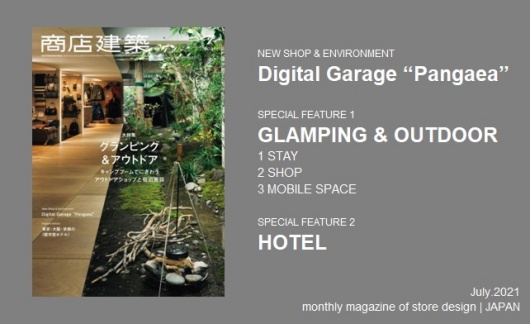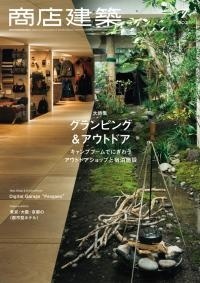July 2021, SUMMARY
SHOTENKENCHIKU is monthly magazine of Japanese interior design / store design / commercial architecture
NEW SHOP & ENVIRONMENT
Digital Garage “Pangaea”
(Page 40)
Approximately 335 million years ago, Pangaea, super continent,
existed, composed of earlier continental units and it was later
divided again into some continents with men and their borders.
This co-working space Pangaea uses so-called “super furniture”,
continuous-shaped big installation, like Pangaea Continent,
connects various activities in the environment. Making the most of
internet service, the office was designed to create new social
values, assembling varied information and human interaction,
which will offer meaningful context and eventually contribute to
build a sustainable society. Occupying the core of the interior
space, the super furniture functions as a control center for solo
working and business vision making.
Designer : Snøhetta + TAKENAKA CORPORATION
FEATURE ARTICLE 1
GLAMPING & OUTDOOR
Snow Peak LAND STATION HAKUBA
(Page 50)
To revitalize the local, this project was planned, including shop,
café, restaurant and outdoor activity yard. The building was
designed upon a shape of peaks of Northern Alps (so-called Kita-
Alps) with the use of wood composition that reminds us of trees
and crystal of snow. Visitors can command excellent views of
Hakuba-sanzan from picture windows while they are shopping or
something. The restaurant uses tarpaulin partitions. The wall has
louvers of unbarked lumber representing forests and an airy
feeling. Above the shop, crown-like wood structure is suspended,
welcoming shoppers.
Designer : Kengo Kuma & Associates + SHIMIZU
CORPORATION
FEATURE ARTICLE 1
GLAMPING & OUTDOOR
GRANXIA Beppu Kannawa
GRANXIA Beppu Kannawa is a new glamping facility in
Kannawajigoku Park, Beppu city, Oita prefecture, as a part of
Park-PFI project by a private enterprise. Located in a famous hot
spring resort in Kyushu, the project was designed as an outdoor
resort center to make users experience unusual camping. The
establishment includes fourteen lodges which all have hot spring
bathes, dining spaces, washstands, and toilets, and they are laid
out to keep social distance, for infection disease control. Also, the
lodges are simple, low, make nice harmony with surrounding
mountains to give hospitality to users at any age.
Designer : GramProp
FEATURE ARTICLE 1
GLAMPING & OUTDOOR
UPI OMOTESANDO
(Page 78)
A flagship shop of UPI, mostly Scandinavian outdoor brand,
opened in Omotesando, Harajuku, Tokyo. The environmental
design concept is georama of a natural history museum,
composed of quasi-outdoor “natural area” and “exhibition area”,
and visitors are to walk around in both areas. The both areas are
divided by diagonal axis that is intentionally misaligned to existing
structure of the building to strongly emphasize separation between
the inner and the outer of a boundary in terms of visual effect.The
natural area was designed like woods in which visitors can hear
the sound of a bubbling brook, and the most part of existing
structure, columns, walls, and ceilings, are originally exposed,
showing the history of the building and representing the nature in
urban environment.
Designer : happenstance collective[HaCo]
FEATURE ARTICLE 1
GLAMPING & OUTDOOR
Purveyors
(Page 85)
Surrounded by panoramic mountains and cultural heritage,
Purveyors is located in Kiryu city, Gunma prefecture. This store,
remodeled from an ironworks in 2017, deals goods for travel and
outdoor activities. Recently the establishment, for business
expansion and revision, opened renovated restaurant, shop,
brewery and food shop. Remains of the factory; cranes, intense
steel rods, steel handrails were left, making striking harmony with
new part of the interior. A six meters long big table was composed
by salvaged old lumbers inheriting architectural context of the
building, to present individuality of the establishment.
Designer : KICHI & Associates
toggle hotel suidobashi gives visitors unusual experiences. The
hotel is surrounded by very Tokyo-like and cinematic collage of
metropolitan expressway, JR railroad, and Kanda river. As the
reception is on the top floor, visitors are to face firstly chaotic view
of Tokyo skyline from the window. The reception, café, and
guestrooms use each different bi-colors. The color tactics
stimulates mind of guests effectively, and they have a great time,
working, doing hobbies, having parties at bunk beds. Staying at
color-driven space can be exciting remind you of uncommon
experience in Tokyo after you return home.
Designer : Irie Miyake Architects & Engineers + Klein Dytham
architecture
As a new type brand of Palace Hotel Group, Hotel Zentis Osaka
opened and the interior was designed by Great Britain-based Tara
Bernerd & Partners. Ms. Bernerd said that they capsuled
craftsmanship and local industries, as key themes, with the use of
modern materials and approaches. In guest rooms, Shigaraki-yaki
ceramic bedside tables and art wall papers by local artists were
installed. Located on the riverside of Dojimahama, the hotel is
near business area, classy residential area, pleasure quarter and
lush greenery, targeting design conscious travelers who need
urban oasis.
Designer : Tara Bernerd & Partners
hotel tou nishinotoin kyoto
hotel tou nishinotoin kyoto opened in a quiet area with a lot of
Buddhist altar shops, between Nishi-honganji temple and Higashihonganji
temple. The location is a bit far from the central area of
Kyoto city. Upon a concept of “depth”, the interior environment
was designed to represent tranquility and refinedness of history
and culture of the old capital. Light from a courtyard shine through
a copper-covered hallway. In an entrance hall and a restaurant,
the natural light comes in, creating shadows and giving a sense of
the depth. The furniture is mostly low, and it highlights the
horizontal lines. Lattices and Shoji screens stir your imagination
for something behind them. The lighting is limited, and the ceiling
is low, that is very Japanese style.
Designer : SUPPOSE DESIGN OFFICE
SUBSCRIBE
Digital Issue : zinio.com
fujisan.co.jp
Print Issue : For overseas subscription and order, please contact to the following
FROM JAPAN
BACK NUMBER
Back Number List (JP)
amazon (JP)
SHOTENKENCHIKU is the only magazine which has been dedicating to Japanese store design and commercial architecture since 1956. The magazine offers readers the very latest interior design of restaurants, hotels, fashion stores, hair salons, etc with many pictures, detailed floor plans and information of main materials. It is considered to be a must-read for architects, interior designers.
SHOTENKENCHIKU Official Site (JP)
https://www.shotenkenchiku.com
