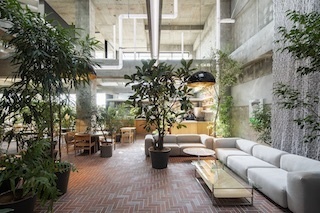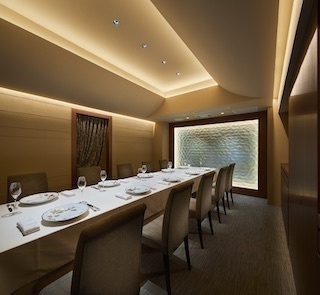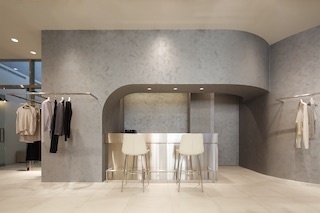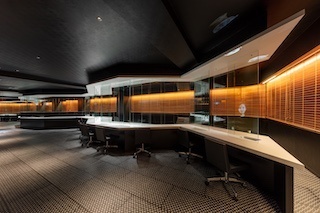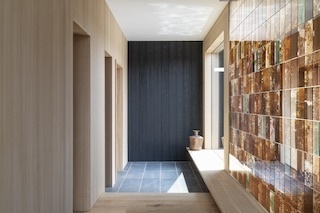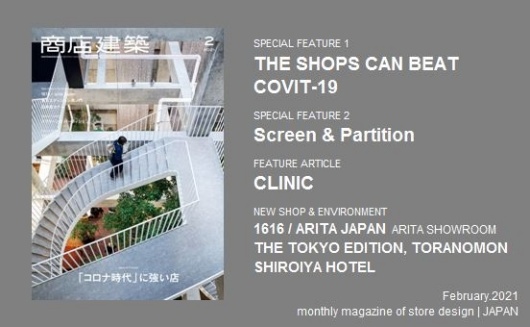February 2021, SUMMARY
SHOTENKENCHIKU is monthly magazine of Japanese interior design / store design / commercial architecture
NEW SHOP & ENVIRONMENT
1616 / ARITA JAPAN ARITA SHOWROOM
(Page 32)
MOMOTA TOUEN is among the trading companies dealing
Aritayaki porcelain opened a showroom of its brand 1616 / arita
japan. The floor area is 300㎡ with rough surfaced partition walls
made of pottery stone of Aritayaki and soil from Kyushu district.
Those were made by local craftsmen. The floor and the furnishings
were made by 300㎜ wide solid bricks and other rustic and
expressive materials from unspecified places. Wall’s edges and
moldings are made of either solid copper or black-skinned iron to
make striking contrast with wall of natural materials and furniture,
giving a tight impression. This environment, embracing Aritayaki
products that lasts four hundred years, will stay alive forever.
Designer : TERUHIRO YANAGIHARA STUDIO.CO LTD.
NEW SHOP & ENVIRONMENT
THE TOKYO EDITION, TORANOMON
(Page 40)
This hotel used plenty of natural material to make an intimate
space where you can feel as if you were in woods. Each area
emphasizes each material like oak, walnut, marble, japanese
paper, etc. to realize a sophisticated hotel befitting the name of
EDITION, which opened in Japan for the first time. A lounge on
the 31st floor, as the face of this hotel, has delicate wooden
framework canopies to give a feeling of warmness in this high
ceiling space. “The Jade Room + Garden Terrace” commands a
panoramic view of rich green terrace, relaxing hotel guests with
walls and ceiling which are all made of walnut.
Designer : ISC Design Studio + Kengo Kuma & Associates
NEW SHOP & ENVIRONMENT
SHIROIYA HOTEL
(Page 56)
Renovation and new construction project of an old ryokan in the
center of Maebashi city, Gunma prefecture. A building with a fourstoried-
height void was turned into an urban public space as “living
room for the city”. A new construction designed upon Maebashi
city’s vision “mebuku (blooming)”, used the same scale and height
as the old building represents a green hill. The hill connects the
main street and a road, letting anyone to drop in or go through the
ryokan. This project took six years, joined by world famous artists
and designers, and local people.
Designer : SOU FUJIMOTO ARCHITECTS
SPECIAL FEATURE 1
THE SHOPS CAN BEAT COVIT-19
SAIKI
(Page 88)
Located on a corner of an alley in Tsukiji, Tokyo, this French
restaurant has four private rooms. The interior gives us a feeling of
comfort, impeccable service, and a dish in rich nuance, which
come from personality of the restaurant owner. The interior
represents the depth of the character of the restaurant and it can
be traced on sense of layered materials and hand-made touch of
the surfaces of high-grade components. An approach displays art
pieces to improve the expectation of customers. This restaurant
welcomes customers with an atmosphere that composed of the
personality of the owner, the taste of the cuisine, and the nuance
of the interior.
Designer : Koji Kakitani Atelier
SPECIAL FEATURE 1
THE SHOPS CAN BEAT COVIT-19
THE ME
(Page 103)
This clothes store is based upon a concept of “where I come to
clear the FOG”, according to the interior designer, which means
that in this store you can easily find what you want when you
waver in your choice. To light up the interior, they chose silver as
the key color and sharp lines were emphasized. A lot of curved
lines gently remind us of body lines. Displaying fixtures are made
of wood and in warm colors. Shoppers feel comfortable to be here
in gender-free environment.
Designer : GARDE
SPECIAL FEATURE 1
THE SHOPS CAN BEAT COVIT-19
TOUCH TO GO
(Page 113)
This is the first unmanned self-checking convenience store in
Japan, located in Takanawa Gateway station. When you pick up a
merchandise, your transaction will be immediately completed in
this store. A lined graphic key-guide make you shop easily when
you walk, together with logos and signages. The flow line is so
simple for both shoppers and monitoring cameras for their
essential activities. This project shows a store model to solve
labor shortage issue.
Designer : DESIGNESS inc.
SPECIAL FEATURE 2
Screen & Partition
TOSHIN SATELLITE PREPARATORY SCHOOL Ishibashi Ekimae
(Page 128)
A big counter, like a border line between visitors and staff,
dynamically runs from the reception to consultation area in this
floor of a prep school. On this antiviral top board of the counter,
are installed some plates of glass to prevent droplet infection.
Between the plates, they set 200㎜ space which does not block
the voice and intercommunications. The plates are coated with
special films for projection of visual data and it makes possible for
teaching staff in remote area join consultation online.
Designer : KTX archiLAB
SPECIAL FEATURE 2
Screen & Partition
Rustic surficial artwork by Yuma Kano. As the rust causes trouble
such as disorder of steel machinery, it is often regarded as
negative and impaired state, but we know, when we look it
closely, it has beautiful patterns mixed with various colors. This
project shows a smart use of the rust as the texture of products.
The patterns, formed by sunshine, seawater, earth, etc., were
transcribed on acrylic surfaces to be used for making furniture.
We see here new potentiality of the material.
Designer : studio yumakano
UENOOKACHIMACHI SAKURAJYUJI CLINIC
(Page 160)
Located in Ueno, Tokyo, this clinic focuses on medical
examinations. The whole environment used chic color scheme and
various attractive materials, different from ordinary white-main
color scheme hospital style, as the facility targets mostly active
people. Public spaces use mortar texture and wood materials,
articulated by green and purple to make the interior like a relaxing
lounge. Medical examination rooms use beige colors, warm
patterned tiles, which enhancements the feelings of the total
environment.
Designer : Naohiro Nakamura & Associates
SUBSCRIBE
Digital Issue : zinio.com
fujisan.co.jp
Print Issue : For overseas subscription and order, please contact to the following
FROM JAPAN
BACK NUMBER
Back Number List (JP)
amazon (JP)
SHOTENKENCHIKU is the only magazine which has been dedicating to Japanese store design and commercial architecture since 1956. The magazine offers readers the very latest interior design of restaurants, hotels, fashion stores, hair salons, etc with many pictures, detailed floor plans and information of main materials. It is considered to be a must-read for architects, interior designers.
SHOTENKENCHIKU Official Site (JP)
https://www.shotenkenchiku.com


