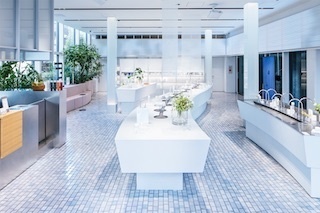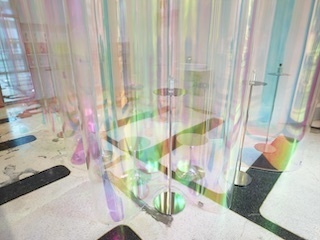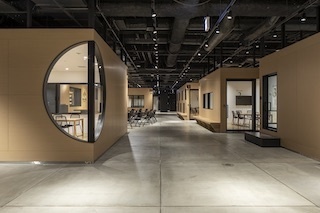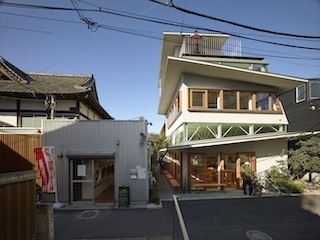January 2021, SUMMARY
SHOTENKENCHIKU is monthly magazine of Japanese interior design / store design / commercial architecture
NEW YEAR'S SPECIAL FEATURE
GATHER PEOPLE BEFORE SELLING
PART1 EXPERIENCE PRESENTATION
SKINCARE LOUNGE BY ORBIS
(Page 64)
Flagship store of cosmetic brand ORBIS opened in Omotesando,
Tokyo to make visitors experience brand concept of beautifying
mind. On the ground floor, visitors are to go around a liver-like
counter, perceiving their skin conditions, learning how to care,
and to try samples. Here a juice bar is available. The second floor
is composed of a workshop lounge and a skincare salon. The
spatial design emphasized comfortability and used original tiles
and frosted glass, and hand-painted materials represent
comfortable swinging. Also, natural elements like water, plants
and natural light are introduced in curved spatial structure.
Designer : MMA
NEW YEAR'S SPECIAL FEATURE
GATHER PEOPLE BEFORE SELLING
PART1 EXPERIENCE PRESENTATION
YUBUNE TOKYO
(Page 80)
YUBUNE, a new cosmetic brand, opened a two-storied café and
store in Shinjuku, Tokyo. Ryue Nishizawa designed the ground
floor and Tomoaki Kaneko did the basement. The ground floor has
five-meter-high ceiling with three-meter-high partition walls which
are covered with rainbow color reflection film to show various
expressions, depending on the time of a day and viewpoints. The
basement has a plastered round footbath with indirect lighting and
the atmosphere is mystical. The café users put themselves at ease
using the bath. Leaving the hustle and bustle of the city life, you
feel purified here in both areas in this establishment.
Designer : Office of Ryue Nishizawa + tomarc
NEW YEAR'S SPECIAL FEATURE
GATHER PEOPLE BEFORE SELLING
PART1 EXPERIENCE PRESENTATION
NewsPicks GINZA
(Page 114)
NewsPicks GINZA, an educational complex, opened on the
seventh floor of Tokyu Plaza Giza, including NewShool, NewStore
and NewCafe. It includes studios, classrooms, event hall, store,
and restaurant. This project was planned as a garden-like open
space in a commercial building for users to drop in easily and the
environmental design focuses on headmaster’s favorite Japanese
style for global business brand. The style quoted functional
elements and vocabulary of traditional Japanese architectural
grammar to make engawa-like bench, circular windows,
checkered pattern of classrooms, and a garden-like open common
area. Slightly Japanese and universal modality, that is what
designer aimed.
Designer : DENTSU
NEW YEAR'S SPECIAL FEATURE
GATHER PEOPLE BEFORE SELLING
PART2 NEW BASE OF COMMUNITY
KAIRYO-YU
(Page 131)
Located between Shibuya and Ebisu, this is an intriguing
renovation of Sento (public bath). The project architect thought
Sento is originally a place for cultural exchange and it is familiar to
art, so he planned to build a place for “cultural crossing” where
they hold events, workshop, and he offered the wall as art
exhibitions every few years. Through these cultural activities, this
Sento will survive and act as a receptacle for cultural diversity
with the high speed of redevelopment of Shibuya.
Designer : Kentaro Imai Architectural office
NEW YEAR'S SPECIAL FEATURE
GATHER PEOPLE BEFORE SELLING
PART2 NEW BASE OF COMMUNITY
KOSUGIYU TONARI
(Page 138)
KOSUGIYU TONARI is a community space located next to old
Kosugiyu Sento (public bath) in Koenji, Tokyo, presenting Sento
lovers’ membership second house. They drink here after taking a
bath and work here before bating. The establishment aims to be
an easygoing place like “Sento without bathing area” where
people can do even non-verbal communication. As a result, the
house has double height ceiling with skylights which let the natural
light and fresh air in. Also, membrane ceilings were used to
control indoor environments. The interior is well-ventilated and full
of light, accepting various activities.
Designer : T/H
NEW YEAR'S SPECIAL FEATURE
GATHER PEOPLE BEFORE SELLING
PART2 NEW BASE OF COMMUNITY
MIKISEIUNDO PHARMACY
(Page 163)
Renovation project of a ninety years old locally popular pharmacy in
a residential area in Koto-ku, Tokyo, to have a local community
space. Actually, the sales area is less big than community area.
There is an impressive long bench in the entrance and the sliding
frames are left open to attract people, connecting the outside and
inside. Movable tables, chairs, kitchen counter, and kids’
bookshelves were installed in the community area. This project
functions as a local community hub where they hold cocking
classes, parenting seminars, workshops for senior citizen.
Designer : ageha.
REPORT
TOKYO DESIGN EVENT 2020
(Page 178)
Presenting a style of even in this age of new normal, simultaneous
multiple art and design event DESIGNART TOKYO was held in
last September under the situation that a lot of other similar events
were cancelled by COVID-19. This year they also held an online
exhibition. The main exhibition hall presented various home office
style in six booths. More than a hundred exhibitors joined the event
in seventy venues (mostly commercial space) in Tokyo. At the
same time of DESIGNART, Schemata Architects launched
“Makanai Furniture Exhibition” on the ground floor of their
headquarters. The exhibition proposed “Makanai Furniture”,
mostly storage and workbench that are made by carpenters with
their available materials. They exhibited the materials, parts, and
design forms of Makanai Furniture for seven days.
Both of two events expected the visitors to post something online,
which tells SNS users the charm of art and design makes and
transmits creative people new information.
FEATURE ARTICLE
JEWELRY SHOP
NIWAKA Ginza
(Page 211)
Located on Yanagi-dori in Ginza 2-chome Tokyo, this five-storied
jewelry store was designed as a special concept store to
disseminate to the world. The store was designed by in-house
jewelry designers who worked for luxury and bridal items. They
were grouped in four teams to design, jewelry, 3DCG, display,
and graphic. After repeated trials of 3DCG design and mock-upmakings,
they thoroughly verified the plan with the help of VR. The
front façade shows the beauty of repeated curved lines, as the
result of study of reflecting light on mesh surfaces by actual size
mockup. The radiance of the façade is like a sparkle beyond
beaming surface.
Designe : NIWAKA
SUBSCRIBE
Digital Issue : zinio.com
fujisan.co.jp
Print Issue : For overseas subscription and order, please contact to the following
FROM JAPAN
BACK NUMBER
Back Number List (JP)
amazon (JP)
SHOTENKENCHIKU is the only magazine which has been dedicating to Japanese store design and commercial architecture since 1956. The magazine offers readers the very latest interior design of restaurants, hotels, fashion stores, hair salons, etc with many pictures, detailed floor plans and information of main materials. It is considered to be a must-read for architects, interior designers.
SHOTENKENCHIKU Official Site (JP)
https://www.shotenkenchiku.com


















