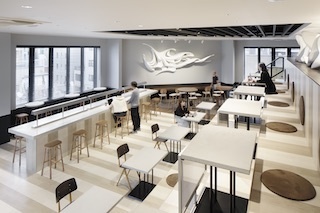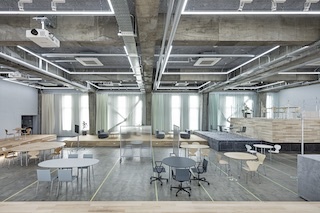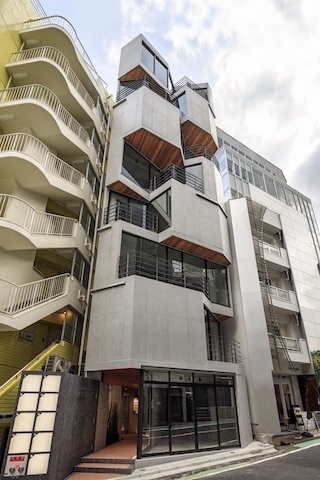Nobember 2020, SUMMARY
SHOTENKENCHIKU is monthly magazine of Japanese interior design / store design / commercial architecture
NEW SHOP ENVIRONMENT
MIYASHITA PARK
(Page 46)

Developed by Public Private Partnership, Miyashita Park in
Shibuya was currently remodeled as a commercial establishment.
It is composed of three parts; the RAYARD MIYASHITA PARK
(accumulated shops in the lower part of the building), rooftop
Shibuya ward MIYASHITA PARK, and hotel “sequence
MIYASHITA PARK” at the north end of the site. As the project site
is narrow and 340 meters from north to south, they divided the
zones, considering the content and the neighboring environments.
"Shibuya Yokocho" is located near the famous old bar street
Nonbei Yokocho, stores that transmit street culture are on the
second floor connected to the pedestrian bridge, and luxury
brands are lined up on the road surface near Omotesando. The
renewed aerial MIYASHITA PARK is on the rooftop of the fourth
story complex, commanding, dynamic views of skyscrapers in
Shibuya. The hotel, which was designed by four designer teams,
creates various routes to see faces of Shibuya.
Designer : TAKENAKA CORPORATION
NEW SHOP ENVIRONMENT
NEWoMan Yokohama
(Page 88)
The second one of NEWoMan opened near Yokohama station.
NEWoMan is a commercial complex for adult female shoppers. As
Yokohama is the first Japanese port opened to the world, this
establishment was designed upon a theme of a "global port city",
using motifs of port cities in the world. Over sixty types of custommade
tiles were used by hands overall in this building, which
showed maps of port cities in the world. Most flow lines are
diagonal to encourage the flow of people, so they feel as if they
were strolling around the city.
Designer : Atelier Tsuyoshi Tane Architects
FEATURE ARTICLE
OFFICE
WORK COURT Shibuya Shoto
(Page 114)
WORK COURT is the biggest co-working space in Shibuya, an
information transmission base in Japan and overseas. The whole
building, from the basement to the tenth story, is co-working
environment in each different style. STILLNESS is, for example, a
space for those who need to concentrate. FLOW is a relaxing
space on the lawn, SUN is a lounge and rooftop terrace for
events. This establishment could meet any demand of users who
would change the work style according to the time, feeling and
co-working members.
Designer : COCOON DESIGN
FEATURE ARTICLE
OFFICE
CONTACT
(Page 128)
CONTACT is a shared office for creative workers in Sapporo and
a guest house for people who visit Sapporo in workational terms.
Both users are expected to mix here for the creation of new value.
On the ground floor, there is a co-working lounge and library,
which is open to not only users of the upper floors but also any
local people. An environmental design theme is “neutral”, and the
interior is minimal, and it used less expensive materials,
considering cost efficient, construction efficiency, and durability.
The furniture was produced by Sapporo-Based manufacture and
wall art pieces were created by local artists.
Designer : deq.
FEATURE ARTICLE
OFFICE
SUZUYO
(Page 142)
Shizuoka-based logistic company of founding 200 years,
SUZUYO remodeled its hall. It could be used as non-territorial
working space, conference room and event hall. The ceiling height
is five meters and boxes with an intermediate scale between
furniture and architecture are stacked. The boxes are used us
seating places, desk surfaces, and passages, and the planes of
the boxes are wood, tatami-covered, louvers, etc. The interior is
flexible and multi-functional depending on how they are used.
Designer : Shuhei Goto Architects
THINK ABOUT THE WORLD WITH /
AFTER COVID-19. Vol.5
(Page 182)
New coronavirus forced us to be in quarantine and to work at home.
The teleworking needs no specific places and saves the time and
transportation cost, bringing us a lot of unrestrained time. Some of
us, on the other hand, would feel uncomfortable with incomplete
conditions of working environment. A lot of offices, in reality have
trouble with making space for workers, as small grouped people
occupy either meeting rooms or conference rooms, so they have to
put up with such inefficient space allocation. How could we make
comfortable working environment, in this age of teleworking, using
supportive furniture or other interior elements? Here are good
examples of furniture and interior projects responding to emergency
declaration.
SPECIAL FEATURE 2
FACADE DESIGN
Jinnan 1-chome building
(Page 244)
A forty-years-old building to rent mainly for restaurants was
renovated as office building. Not meeting current seismic
standards, the original construction has few openings with illegal
extension and the exterior was repeatedly renovated awkwardly.
The architect made the building legal and improved the function
with new facades fitting to this establishment. They removed the
unwanted stone tiles and louvers and drilled the walls to enlarge
the openings. Besides, they left the drilled rough edges of the
openings as they are to turn them into decorative surfaces. This
project shows a smart architectural inheritance in a new form.
Designer : SASEIKENCHIKU LABORATORY
SPECIAL FEATURE 2
FACADE DESIGN
COCO SPACE EBISUMINAMI
(Page 248)
Ebisu, a neighborhood in Tokyo, is originally a vivid and
unpretentious town with beer factory, a beverage manufacture
and some grove of trees. Now it is known as a stylish area
attracting a lot of people in creative line of business, with many
streets filled with bars and restaurants. This building is located on
a corner of busy street to Daikanyama. As the site is very small
and narrow, the architect designed distinguish shape for the
building, considering the context of the neighborhood with its past
and the future.
Designer : HAL ARCHITECTS
SUBSCRIBE
Digital Issue : zinio.com
fujisan.co.jp
Print Issue : For overseas subscription and order, please contact to the following
NIPPAN IPS Co., LTD.
FROM JAPAN
BACK NUMBER
Back Number List (JP)
amazon (JP)
SHOTENKENCHIKU is the only magazine which has been dedicating to Japanese store design and commercial architecture since 1956. The magazine offers readers the very latest interior design of restaurants, hotels, fashion stores, hair salons, etc with many pictures, detailed floor plans and information of main materials. It is considered to be a must-read for architects, interior designers.
SHOTENKENCHIKU Official Site (JP)
https://www.shotenkenchiku.com


















