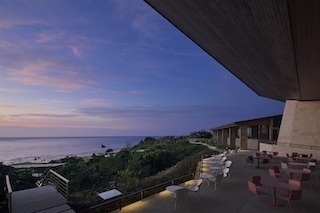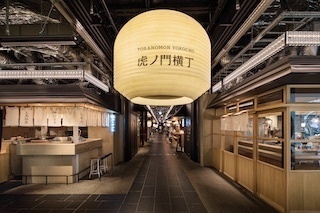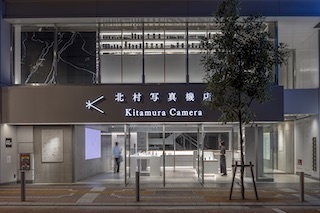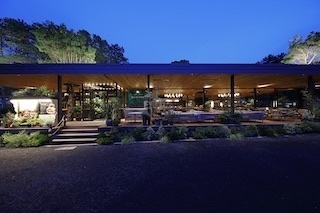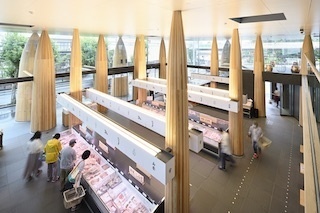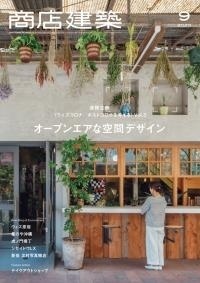September 2020, SUMMARY
SHOTENKENCHIKU is monthly magazine of Japanese interior design / store design / commercial architecture
NEW SHOP ENVIRONMENT
WITH HARAJUKU
(Page 38)
This complex, as a kind of urban flagship building, developed by
NTT Urban Development, opened currently in Harajuku, a
fashionable downtown in Tokyo. From the third basement level to
the tenth floor, the building has various shops, restaurants,
co-working space, multi-purpose hall, and residence. The project
site is in a mixed residential and commercial area and it is near a
tree-lined approach to Meiji-jingu Shrine and famous pop culture
alley Takeshita-dori. Also, the complex has a lot of half-open-air
passages, which, like branches, connect to various areas, shops,
and terraces in the building and even lead to the neighborhood.
Designer : TAKENAKA CORPORATION + TOYO ITO &
ASSOCIATES, ARCHITECTS
NEW SHOP ENVIRONMENT
HOSHINOYA OKINAWA & BANTA CAFE
(Page 56)
Located in Yomitan village in Okinawa, HOSHINOYA OKINAWA
and BANTA CAFE extend one kilometer long along the beautiful
beach. HOSHINOYA OKINAWA, based upon a theme of Gusuku
period of Okinawan history, has guest rooms on the west side and
four meter high windbreak precast concrete walls on the east
side. Each guest room building is connected by swimming pool,
spa, dojo, reception, and other public spaces, with splendid views
of the sea.
BANTA CAFE is a terrace cafe under a large roof where you can
enjoy changing views of the beautiful ocean. The establishment
has other various places along the semi-circular beach.
Designer : AZUMA ARCHITECT & ASSOCIATES + STUDIO ON
SITE
NEW SHOP ENVIRONMENT
TORANOMON YOKOCHO
(Page 78)
TORANOMON YOKOCHO opened currently on the third floor of
Toranomon Hills Business Tower. This restaurant area seems so
glamourous to attract people in the neighborhood. WELCOME
GROUP joined this project as producer and so did
Mackey Makimoto as curator, SUPPOSE DESIGN OFFICE as
environmental designer. Based upon a theme “michi (road)”, the
food court has twenty six restaurants within alley-shaped floor
area, aiming to make a bustling place.
Designer : SUPPOSE DESIGN OFFICE
NEW SHOP ENVIRONMENT
SHISEIDO FUTURE SOLUTION LX
(Page 92)
FUTURE SOLUTION LX, the most luxurious skin care cosmetics
in Shiseido opened the first flagship store in Shanghai.
Representing the brand’s worldview, the interior use traditional
Japanese materials and art techniques to make people experience
the light. The store front facade with hand crafted plaster work
has an organic shape. You can see the flickering iridescent light
behind the glass screen and the color of the light symbolizes the
brand. It is consisted of projected images on rough glass screen.
A consultation room has a table made of Date-kanmuri stone and
Nishijin-ori fabric cushions. In a private salon, fabric art objects
are suspended from the ceiling.
Designer : I IN
NEW SHOP ENVIRONMENT
Shinjuku Kitamura Camera
(Page 100)
Located in Shinjuku, Tokyo, Shinjuku Kitamura Camera,
specializing in cameras and photo equipment, has seven stories,
covering various kinds of cameras, and photographic equipment,
photo printing, reference books, and events on photos. An interior
design concept came from “camera obscura (dark room)”. Each
floor has each environmental design theme and a lot of curved
details which give a sense of unity, which reminds us of machine
accuracy.
Designer : TONERICO:INC.
SPECIAL FEATURE
THINK ABOUT THE WORLD WITH / AFTER COVID-19. Vol.3
PARK in CAFE bird tree
(Page 114)
Located in Senri Minami Park, Osaka, this restaurant, composed of
deck terrace and a big roof, is like a glass box with no solid walls
except stone one in the back.
Anyone in any seat can feel the nature of the park. The front facade
has big sliding windows, so when they are fully open, the deck
extend from the terrace and the interior floor are continuous.
Besides, on the outer periphery of the terrace is covered by
translucent vinyl curtains, and they can keep the window open. To
reduce the temperature difference between the terrace and the
inside, the heaters are built in the ceiling. Visitors can enjoy open air
feeling in this establishment season by season.
Designer : ROOMS
SPECIAL FEATURE
THINK ABOUT THE WORLD WITH / AFTER COVID-19. Vol.3
hotel Siro
(Page 146)
The design concept of hotel Siro is that staying at the hotel means
accommodating yourself to the city. The spatial composition of the
hotel is like layers of streets and each guest room faces outside
corridor, like traditional Japanese style ryokan, you are to access
the guest rooms from the engawa. In this sense, hotel Siro is both
modern and traditional. When you open the Shoji and sliding
window, you will look down vibrant street scenes of Ikebukuro and
feel the rhythm of the city while you travelling. This hotel is like a
perch for city tourists.
Designer : MOUNT FUJI ARCHITECTS STUDIO
FEATURE ARTICLE
Takeout Shop
himono yamayasu
(Page 179)
Located in Odawara city, Kanagawa prefecture, this shop deals
specially in dried fish, The neighborhood is an area where
residence, factory, and expressways are mixed. Attracting a flow
of people, the environmental design needed elements for
centripetal force and openness. A lot of wood corn-shaped
columns stand in the site on three open sides and they support the
big roof. The corns are associated with either jumping fish or a
row of mountains. They are also symbolic brand identity and
supporting structure which are made of steel axes enveloped by
wood covers formed by 3D printer. There are almost no walls in
the interior and the shop looks so open, representing a worldview
of dried fish market. The project is not to just commerce but to
urge communication among local people.
Designer : MORIYA AND PARTNERS
SUBSCRIBE
Digital Issue : zinio.com
fujisan.co.jp
Print Issue : For overseas subscription and order, please contact to the following
NIPPAN IPS Co., LTD.
FROM JAPAN
BACK NUMBER
Back Number List (JP)
amazon (JP)
SHOTENKENCHIKU is the only magazine which has been dedicating to Japanese store design and commercial architecture since 1956. The magazine offers readers the very latest interior design of restaurants, hotels, fashion stores, hair salons, etc with many pictures, detailed floor plans and information of main materials. It is considered to be a must-read for architects, interior designers.
SHOTENKENCHIKU Official Site (JP)
https://www.shotenkenchiku.com

