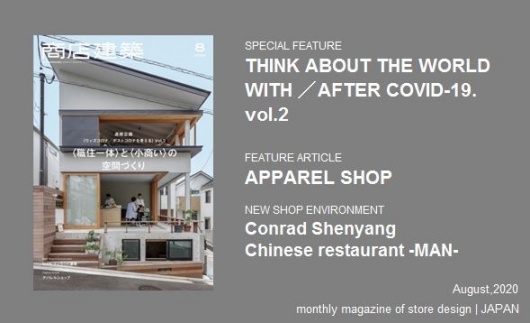SHOTENKENCHIKU /August , 2020
2020/07/28 2020
August 2020, SUMMARY
SHOTENKENCHIKU is monthly magazine of Japanese interior design / store design / commercial architecture
SPECIAL FEATURE
THINK ABOUT THE WORLD WITH / AFTER COVID-19. Vol.2
BONUS TRACK
(Page 48)
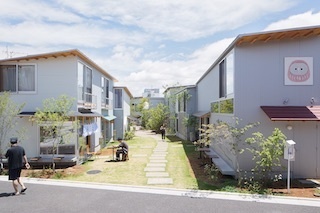
Located in Shimokitazawa, Tokyo, BONUS TRACK, a housing complex for working at home, was planned as a kind of newly built shopping street, on an ex-track site. To inherit a spontaneous local cityscape, the project was schemed to facilitate individual retail business and active life style there. Each tenants could easily change the finish of the exterior and the minimum interiors also can be easily changed as they like. The architect has been involved, as interior supervisor, the total project since the completion of the building. As the lease outlines were not decided, tenants can freely put chairs, tables, and standing signs. The establishment, therefore, makes a comfortable park-like space for residents and even neighbors.
Designer : TSUBAME ARCHITECTS
THINK ABOUT THE WORLD WITH / AFTER COVID-19. Vol.2
y gion
(Page 83)

A new type complex building y gion makes a hub connecting the tangible and the intangible, serving a platform for creators and artists. The fourth floor sets up system and equipment to support so-called creative people and presents cultural events and exhibitions originated from Kyoto, covering art, food, music, performances, pop-up shops, boozing. These themes and concepts are mixed to make chemical reaction and to add value to total brand of this facility. The building has firstly ninety percent vacancy and now it is seventy percent filled.
Designer : everedge
THINK ABOUT THE WORLD WITH / AFTER COVID-19. Vol.2
KEYAKI NO OTO TERRACE
(Page 120)
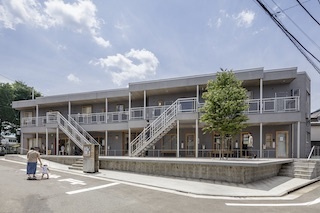
Residence and retail housing KEYAKI NO OTO TERRACE is a renovation project of a steel-framed two-story apartment built 38 years ago in Nerima-ku, Tokyo. It is a resolution to new variety of working and living style, inspired by “machiya style” of early modern style in Japanese history. Thirteen units have spaces for both living and working, and the residents are allowed to change their interiors. The deck terrace and the central common place are designed for communication with neighbors. There are an elementary school and nursing home in the neighborhood and this complex was expected to be an open hub to make local people in any generations interact with others.
Designer : Tsubamesya Architects + studio DEN-DEN
FEATURE ARTICLE /APPAREL SHOP
UNIQLO PARK / GU UNIQLO PARK
(Page 141)

This unique park-type store of UNIQLO and GU is located near a currently-renovated outlet shopping mall in Yokohama city. Designed upon a theme of “UNIQLO PARK”, the project is shaped like a hill or stepped platform with big slides and playground equipment according to age group of kids. Facing a semicircular marina and commanding nice views of Tokyo Bay, the store has also rest spaces and event spaces. Traffic lines between sales areas and an outdoor park should pass through the glazed box entrances on every floor. The store is designed as an amusing visiting spot not just as ordinary shopping space, beyond the idea of selling. The store suggests a possibility of new age shopping and public space.
Designer : Sou Fujimoto Architects + SPACE
FEATURE ARTICLE /APPAREL SHOP
UNDERSON UNDERSON
(Page 188)
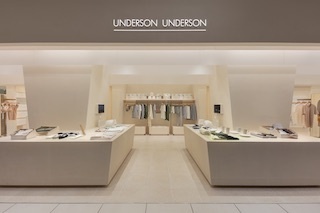
UNDERSON UNDERSON is a specialty shop to sell inner wear made of “Washi fabric”. The interior design theme is a reference room that shows functionality of this new fabric and the brand’s view of the world. A long hanging wall smoothly outlines the store on a floor of a commercial complex building. In this environment, shoppers can feel comfortable to reset their times, searching carefully what they want, said the designer. Beaming Washi paper screens are hanging from the ceiling to illuminate the whole store. In the center of the site, there two tables covered with Washi paper. As a whole, the store successfully represents the brand’s world view and innovative new fabric products.
Designer : Office Hiyoshizaka
REMIX’HOMME + REMIX’HEART /
OHARASANDO REMIX BUILDING
(Page 195
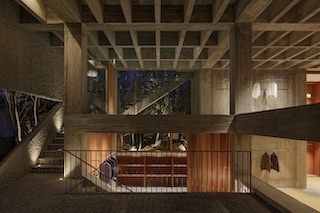
This flagship shop of multi-brand apparel is located in Hita city, Oita prefecture. The architect put emphasis on transparency of the interior, for shoppers inside the store feel uncomfortable when they are seen from outside the glazed openings. To make a gap of eye levels of people in store or on the street, men’s floor is half underground and the ladies’ floor is the raised ground floor. The concrete beams and columns surround the store to make buffering voids around under a thick concrete overhang. The repeated stark concrete lattice expressively induce visitors to step in the store. Once you enter the piloti, you will be impressed with the strong horizontal lines and the volume of the concrete.
Designer : TORU SHIMOKAWA architects
SUBSCRIBE
Digital Issue : zinio.com
Print Issue : For overseas subscription and order, please contact to the following
BACK NUMBER
SHOTENKENCHIKU is the only magazine which has been dedicating to Japanese store design and commercial architecture since 1956. The magazine offers readers the very latest interior design of restaurants, hotels, fashion stores, hair salons, etc with many pictures, detailed floor plans and information of main materials. It is considered to be a must-read for architects, interior designers.
SHOTENKENCHIKU Official Site (JP)
https://www.shotenkenchiku.com
このエントリーのURL
URL

