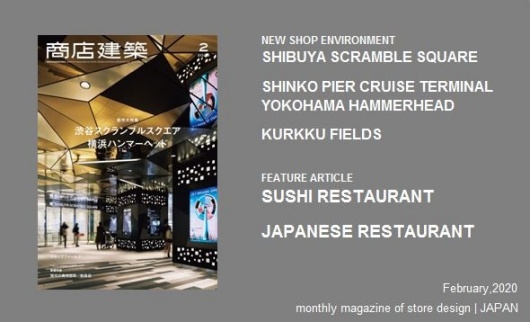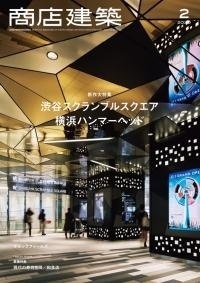SHOTENKENCHIKU /February , 2020
2020/01/28 2020
February 2020, SUMMARY
SHOTENKENCHIKU is monthly magazine of Japanese interior design / store design / commercial architecture
NEW SHOP ENVIRONMENT
SHIBUYA SCRAMBLE SQUARE
(Page 44)
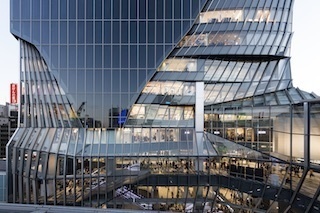
A lot of Tokyu’s redevelopment projects in an area around Shibuya station are fiercely proceeding today. Shibuya Scramble Square, among them, opened in last November, attracting people’s attention. It was just East building of the project as the first stage construction. The central building and West building will be completed in 2027.
Shibuya Scramble Square, composed of commercial floors, from the basement to the fourteenth floor, and some intriguing stories produced by Tokyu. Observatory HIBUYA SKY on the forty sixth floor commands superb views of Tokyo through full glazed corner window, which looks down the famous Shibuya scramble crossing.
Visitors can go up by elevator to the wood deck surrounding a heliport covered with artificial turf. It is 2500㎡ .
Design Architect : NIKKEN SEKKEI
KENGO KUMA AND ASSOCIATES SANAA
NEW SHOP ENVIRONMENT
SHINKO PIER CRUISE TERMINAL YOKOHAMA HAMMERHEAD
(Page 88)
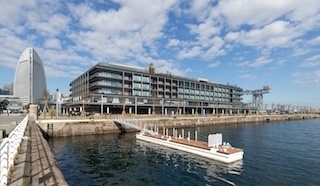
photo / Nacasa & Partners
This passenger vessel terminal in Minato-mirai area in Yokohama, was planned to maximum the accessibility of cruise ships in Yokohama bay. The building is composed of commercial floors(1st and 2nd floor) and hotel Inter Continental Pier 8 hotel (3rd~5th floor). The commercial floors were designed under a theme of “factory”. There are KURUMICCO FACTORY KAMAKURA BENIYA and VANILLABEANS THE ROASTERY, both of which give visitors the opportunities to see the manufacturing process of confectionaries.Also, the ground floor has CIQ functions, as it accepts international routes.
Designer : Azusa Sekkei + RIC DESIGN + NIKKEN SPACE DESIGN
NEW SHOP ENVIRONMENT
KURKKU FIELDS
(Page 110)
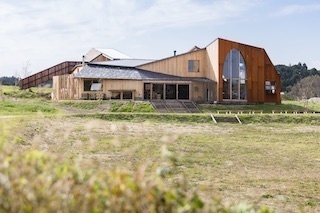
Last November, KURKKU FIELDS, a sustainable farm and park opened in Kisarazu city, Chiba prefecture. It has 30 hector vast site with vegetable fields, dairy farm, and four shops to process and sell their agricultural products. The main dining building is a kind of mixed architecture composed of various materials and roof shapes, representing accumulation of food from various places. The exterior of CHARCUTERIE, where they sell boar venison and meat that, uses bloody red corten steel plates. Chiffon cake shop CHIFFON where they use eggs of local production has plaster wall. Architect designed a opening to make people think food chain with blessings of nature from this farm.
Designer : FUJIWALABO
FEATURE ARTICLE/SUSHI RESTAURANT
TAKIGAWA
(Page 124)
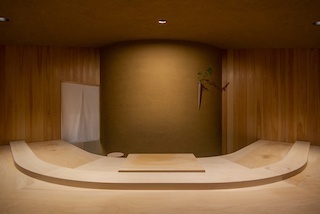
Designer : CASE-REAL
FEATURE ARTICLE/SUSHI RESTAURANT
KAMAKURA IZUMI GINZA
(Page 133)
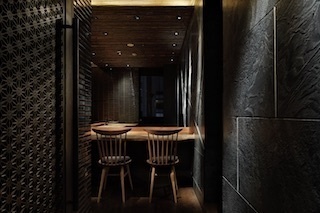
FEATURE ARTICLE/SUSHI RESTAURANT
MASA -OTARU MASAZUSHI BANGKOK-
(Page 142)
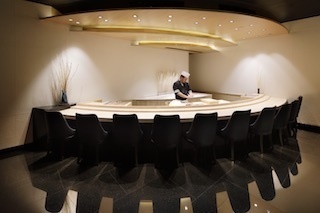
Semi-circle Japanese hinoki cypress counter was designed for customers to see how sushi master work from different viewpoints. The counter looks as if it was floating on the water of the canal, as the polished black stone floor reminds us of water surface. The main interior materials like stone, washi paper, glass plates are imported from Japan an customers can be touched by atmosphere of Otaru city and sushi mater’s superb techniques.
Designer : INVI
ORYOURI SOGOU
(Page 167)
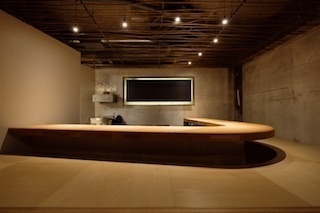
This small Japanese kappou restaurant is located on the second story of a commercial building in downtown Takamatsu city. The earth floor (doma) has a big iron bowl, as a small garden, grows moss. In this establishment, fresh moss plays an important role to blur the border between outdoor and indoor environment. Kagawabased famous bonsai artist Yoichi Nakanishi worked for the installation of moss.
The floor around a circle counter is raised and twig-like copper pipes are suspended from the ceiling. Five copper pipes supply water and are adjustable each. Above the water pipes there are small holes dripping water to small dishes on the moss garden. The contrast between aged concrete and used material is striking.
Designer : Keita Nagata & Architelements
FEATURE ARTICLE/JAPANESE RESTAURANT
SHISHIDOAN
(Page 174)
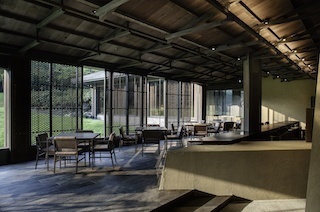
A total conversion project of a soba noodle restaurant making the most of the deserted golf club house. Surrounded by golf courses, the site can be accessed only by golf players, and the project, like a part of the golf course, blends into the natural surroundings.
Rough surfaces of walls and columns, like a bare hillside, dominates the site. The exterior looks like a primitive house using the natural elements that makes human-scale comfort and usability. The architect says this building, accepting gradual retouches by people, will make a warm and user-friendly club house.
Designer : Makoto Shirahama & Associates
SUBSCRIBE
Digital Issue : zinio.com
Print Issue : For overseas subscription and order, please contact to the following
BACK NUMBER
SHOTENKENCHIKU is the only magazine which has been dedicating to Japanese store design and commercial architecture since 1956. The magazine offers readers the very latest interior design of restaurants, hotels, fashion stores, hair salons, etc with many pictures, detailed floor plans and information of main materials. It is considered to be a must-read for architects, interior designers.
SHOTENKENCHIKU Official Site (JP)
https://www.shotenkenchiku.com
このエントリーのURL
URL

