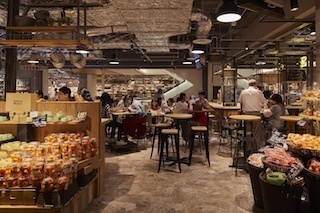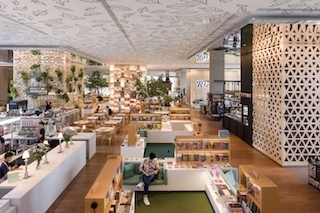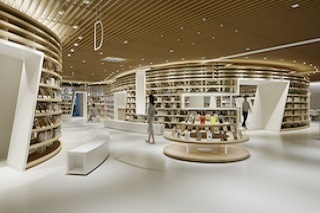SHOTENKENCHIKU / August , 2018
2018/07/27 2018
August 2018, SUMMARY
SHOTENKENCHIKU is monthly magazine of Japanese interior design / store design / commercial architecture
FEATURE ARTICLE 1/FOOD HALL
HIBIYA FOOD HALL
(Page 58)
HIBIYA FOOD HALL, located in the basement of Tokyo Midtown Hibiya building, is composed of eight restaurants including a bakery, vegetable cafe, New York taste meatball etc. Some of the restaurants on the entrance side do catering business and others are centered offering alcohol drinks. In the center of the food hall, there are hallways to office areas which make the whole atmosphere so active and attractive. Also, they cater for various seating: bench seats, counter seats, and high stools. From breakfast to dinner, the place is full of customers.
Designer : Teruhisa Matsumoto / RIC DESIGN
FEATURE ARTICLE 1/FOOD HALL
KITCHEN & MARKET
(Page 90)
kitchen & market is a food hall located in LUCUA Osaka near JR Osaka station. It is operated by Hankyu Oasis that expands supermarkets in Kansai District. The environmental design was done by Rui Sekkeishitsu and Fantastic Design Works. The key concept of design of the food hall is just “eating” and the place has mix of shop area and restaurant area to show liveliness.
Italian foods, meat, fruits and other various attractive elements of the eateries give a feeling of energy and excitement. Good visibility and unity in the interior make you act naturally.
Designer : RUI SEKKEISHITSU + FANTASTIC DESIGN WORKS
FEATURE ARTICLE 2/HIGH-END CAFE & CASUAL DINING
LUBINA
(Page 104)
LUBINA, a Spanish seafood restaurant, opened in Tokyo Midtown Hibiya and the spatial design of establishment mixes Barcelona Art Deco and New York Antique style, and other various design vocabularies. The whole environment reminds us of a structure or interior of a ship with related marine images. A bar counter is stout marble and the antique furniture is modeled on old elevator box.
Emerald green upholstery, partitions of ropes, and other playful details are remarkable to help to create here a timeless environment.
Designer : Bay Leaf
FEATURE ARTICLE 2/HIGH-END CAFE & CASUAL DINING
BUVETTE
(Page 109)
Located in Tokyo Midtown Hibiya, Buvette is a so-called “gastrotheque” from New York. It is a kind of nostalgic, heartwarming and traditional bar always full of people.
Owner-chef Jody Williams, inspired by European style, created here a place where everybody enjoys night and day eating, drinking and talking, under a concept of gastrotheque. This one in Tokyo is the third one with a kitchen in the center, using an iconic twelve meters long bar counter as the same as the one in New York. Ceiling and floor are cozy and private rooms look comfortable. Quite spacious than you see.
Designer : SEMBA
FEATURE ARTICLE 2/HIGH-END CAFE & CASUAL DINING
PARIYA Akasaka
(Page 115)
PARIYA is a cafe and deli offering weekly menu Akasaka Intercity AIR and the spatial design theme is “fine delicatessen and wellness eating style. The project site is 33meters long and 5meters wide, so designer sit 8meters long 2 meters wide long counter for bar and deli area.
Considering the project context Akasaka business district, the floor plan was made to attract even solo-customers as many as possible, so an island counter was adopted to make a shadow for single persons. Box seating for two people is under the shadow part. The bar area also focuses on counter seating, to accept solo drinkers. The ceiling height is 2.4 meters to articulate the oblong narrow site. It is comfortable and rhythmical.
Designer : Jamo Associates
SPECIAL FEATURE 1
PRESENTATION & COMMUNICATION
(Page 137)
Designers has to have not only creativity but also high communication ability when they make presentation for example.
Communication skills also relate to competitors, clients, co-workers and more. How should designers can make better communication in various occasions? What they do successful presentations? Here are keys to such crucial matters.
SPECIAL FEATURE 2
COMPOSITE BOOKSTORE
(Page 173)
Recently the number of the bookstore is decreasing but big one with more than 99.1 square meter sales area is in increase. Some of surviving new type bookstores sell variety goods and serve coffee etc. and let shoppers look for other merchandises like shoes and garments. Here are some strategic examples of new and complex type bookstore inside and out the country.
Focus
Ofuro café BIVOUAC
(Page 210)
This establishment for hot-spa facility is a renovation project of a thirty years old bathhouse in Saitama prefecture.
The environmental design theme is “clamping (glamorous camping). Visitors can enjoy themselves as if they were in a comfortable cafe before and after bathing. On the ground floor, there is a pond-like depression “pond sofa” and bordering wall on the artificial glass. You can sit near fireplace. A tree-house-like two story resting place is available. The second floor makes a outdoor- atmosphere cafe surrounded by fake green.
Designer : Planetworks
SUBSCRIBE
Digital Issue : zinio.com
Print Issue : For overseas subscription and order, please contact to the following
NIPPAN IPS Co., LTD. : webmaster@clubjapan.jp
BACK NUMBER
SHOTENKENCHIKU is the only magazine which has been dedicating to Japanese store design and commercial architecture since 1956. The magazine offers readers the very latest interior design of restaurants, hotels, fashion stores, hair salons, etc with many pictures, detailed floor plans and information of main materials. It is considered to be a must-read for architects, interior designers.
SHOTENKENCHIKU Official Site (JP)
このエントリーのURL
URL





















