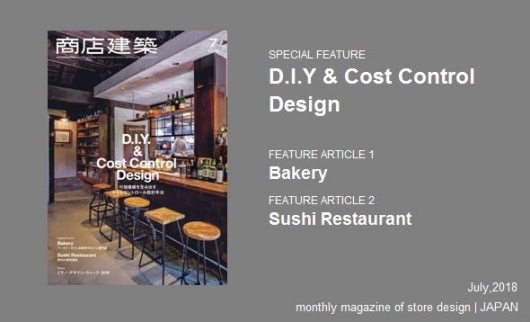SHOTENKENCHIKU / July , 2018
2018/06/28 2018
July 2018, SUMMARY
SHOTENKENCHIKU is monthly magazine of Japanese interior design / store design / commercial architecture
FEATURE ARTICLE 1/Bakery
VIKING BAKERY F
(Page 62)

photo / Nacasa & Partners
Specializing in toasts, this bakery is located on Gaien-higashi-dori Avenue in Tokyo. The store design is dramatic to show respectfully visitors a process of bread making. A sales area and kitchen is divided by glass wall with a faked-old copper sliding door. It is quite iconic and staff are coming and going through the door with and without freshly baked bread. Wainscot of a long counter is decorated by hemp ropes representing a wheat field. A top board of the counter is multi-functional and made of smooth stainless steel. Inside the shop along the glazed opening are there wood bench seating and figures sitting there are also picturesque.
Designer : INONOUT
FEATURE ARTICLE 1/Bakery
JEAN FRANÇOIS
(Page 75)

A bakery and cafe opened currently in HIBIYA FOOD HALL of Tokyo Midtown Hibiya. It embodies the arts and spirits of MOF (Meilleur Ouvrier de France) award-winning chef Jean-François Lemercier. Only this cafe of his chain serves dinner menu that includes selected wines, so customers can enjoy here casual meals. The environment was designed upon a theme of NY PARKSIDE COMPLEX DESIGN –classic and modern.
Atmosphere of Manhattan New York is something similar to Hibiya Tokyo. Floor tiles are residential and the limestone looks inviting as a area for food shop and cafe. Glass walls give a vivid feeling of people working there.
Designer : RIC DESIGN
FEATURE ARTICLE 2/Sushi Restaurant
YON
(Page 90)

Combing sushi bar and bar parlor, YON is located on the third story of a building near Roppongi intersection, Tokyo. In this establishment, sushi chef serves as a bartender who is well informed about drinking with sushi. Particularly at midnight he shows himself at his best.
Entering a lattice door, you encounter refined bonsai. Through black lave stone porch and a tunnel-like hallway with silver leaves and purple gradation, you will reach a cypress counter. Ambient is noble, as is often case with such high end bar supported by craftsmen, quoting traditional Japanese tastes. A lot of sake bottles make lowered shelves behind the counter, screening your eyes to the people at the counter.
Designer : hashimoto yukio design studio
FEATURE ARTICLE 2/Sushi Restaurant
SUSHISYO SAITO
(Page 95)

SUSHISYO SAITO in Akasaka-mitsuke, Tokyo was remodeled.
According to the project designer INTENTIONALLIES, the establishment represents authenticity, panaches, elegance and evolving sense. You are to put off shoes to sit on roughly chiseled wood floor, then you open sliding door to enter a room with a sushi counter. The counter area is not sunken, which encourages communication between customers and sushi chefs. Walls and the ceiling are both covered with rice paper, depended upon a theme of “kohiki-no-utsuwa,” a kohiki pottery bowl and you feel like as if you are cocooned. Different kind of rice paper is also used for umbrella stock at the entrance and the storage door.
Small dishes for spice and handles of storages are all custommade and not that showy but elaborately detailed.
Designer : INTENTIONALLIES
FEATURE ARTICLE 2/Sushi Restaurant
Kaiten-sushi NEMURO HANAMARU Ginza
(Page 105)

Established in Nemuro, Hokkaido, kaiten-sushi Nemuro Hanamaru opened a new branch in Tokyu Plaza Ginza. A dynamic central lane counter makes you feel elation. As the lane is the most appealing element of the interior of kaiten-sushi, this project introduced custom-made high color glare-free down-lighting, to emphasize the gloss of sushi materials and to show up rotating sushi on dishes. Spandrel walls are low so that you can see staff working at the counter and in the kitchen. A colored mortar facade is stamped by fish nets and ropes. The entrance is seemingly narrow and you feel more comfortable once you enter the inside.
Designer : Machi Seisakushitsu
SPECIAL FEATURE
D.I.Y. & Cost Control Design:
Design Techniques to make value added
(Page 123)











Today more and more interior projects are done inexpensively without some special exception. Interior designers are often asked to work effectively on lower budgets, making the most of their wealth of knowledge and experience. Here are some keys for designers to choose materials and builders and to work on their own as possible as they can, without compromising the quality.
Ideas, skills, and more.
Report
MILANO DESIGN WEEK 2018
(Page 179)
This April saw Milano Design Week 2018 as usual. International Furniture Exhibition is the core of the vanity fair. Shotenkenchiku covered the whole story of this city-scaled popular pageantry, from small spots to big installations, including brand new products and memorable pageants, and more.
Focus
Panasonic Museum Hall of Manufacturing Ingenuity
(Page 222)

Celebrating the 100 Anniversary of Panasonic company, this Hall of Manufacturing Ingenuity was built in Osaka. This museum is for looking back over the company’s splendid achievements and for sharing the memories of the history among visitors. The environmental design theme is “Thank you letter”. Everything in this memorial hall represents thoughts of the founder Konosuke Matsushita and company’s spirits of manufacturing supported by all employers past and present. Also, visitors’ love and attachment to Panasonic can be traced in there. Visitors will know here exactly what “Thank you letter” is all about.
Designer : NOMURA
SUBSCRIBE
Digital Issue : zinio.com
Print Issue : For overseas subscription and order, please contact to the following
NIPPAN IPS Co., LTD. : webmaster@clubjapan.jp
BACK NUMBER
SHOTENKENCHIKU is the only magazine which has been dedicating to Japanese store design and commercial architecture since 1956. The magazine offers readers the very latest interior design of restaurants, hotels, fashion stores, hair salons, etc with many pictures, detailed floor plans and information of main materials. It is considered to be a must-read for architects, interior designers.
SHOTENKENCHIKU Official Site (JP)
このエントリーのURL
URL











