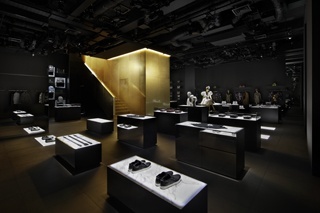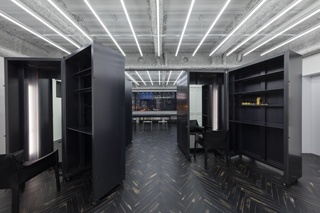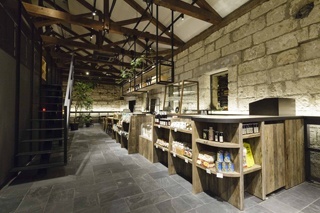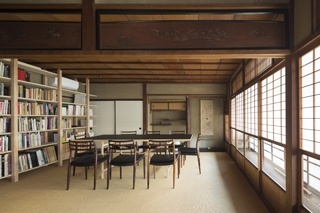SHOTENKENCHIKU / December , 2016
2016/11/29 2016
December 2016, SUMMARY
SHOTENKENCHIKU is Japanese interior design / store design / commercial architecture magazine
NEW SHOP & ENVIRONMENT
DOLCE & GABBANA Aoyama
(Page 50)

photo / Nacasa & Partners
DOLCE & GABBANA opened in Aoyama, Tokyo. The theme of the store environment is sunshine and shadow in Sicily, hometown of Domenico Dolce, contrasting white houses and black shadows in mat tone with the brass-plated staircases, which represents the sun. Programmed lighting system and installation make an artistic ambient. The lighting changes with the time its patterns to show up merchandises theatrically. Soprano voices fill the air and products are in and out of the shadow in the interior.
Designer : Gwenael Nicolas / CURIOSITY
NEW SHOP & ENVIRONMENT
BARNEYS NEWYORK Roppongi
(Page 58)

photo / Nacasa & Partners
BARNEYS NEWYORK’s new two-storied store in Roppongi is located on Gaien-higashi-dori Street. The store follows the concept of BARNEYS NEWYORK in Chelsea which opened in February. The interior design theme symbalie elements is “better than ever”. A double height ceiling is impressive and symbol of Japanese style to send visitors up to the second floor. Makoto Azuma, flower artist, hanged bonsai-like small pine tree from the ceiling, which is a limited time offer.
Marbles, mirror-finished stainless steal, and other hard materials make harmony with organic forms of things and warm color fabrics on the second floor. BARNEYS CAFE BY MICAFETO PREMIER is cozy space for shoppers to enjoy nice drinks, meals, and views on the terrace.
Designer : BARNEYS, Inc. + BARNEYS JAPAN CO., LTD. + GARDE CO.,LTD.
FEATURE ARTICLE1/Hair Salon
VAN DE VELDE
(Page 70)

photo / Jonathan Leijonhufvud
Opened in a trendy neighborhood with a lot of stylish restaurants, VAN DE VELDE, hair-cutting salon, attracts chic people. Designer Hiroyuki Matsunaka created a black-and-white-scheme monotonous environment, like a gallery. There are, strikingly, big boxy movable booths, which are used as cutting booth, cloak, etc. They can change the layout of the interior flexibly. The black boxes look simple and stark, and they are designed aesthetically and functionally in terms of electrical wiring and outlets. Lighting changes colors easily and makes charming ambient.
Designer : Hiroyuki Matsunaka / DESIGN ROOM 702
FEATURE ARTICLE1/Hair Salon
WAVY'S
(Page 79

Under a design keyword of “universal”, this hairdressing salon demonstrates itself by spatial illusions not by decoration. Two types of area contrast each other intriguingly. A waiting salon and a shampooing area are calm and contrastively a cutting and styling area is vivid. Looking from the entrance, you recognize the shape of the salon oblong, like an allay, with the emphasis of wall mirrors installed at an angle of 45 degrees. A hairstyling area has a gray wall with square setback mirrors and the gaps between mirrors and walls make reflected black frames to emphasize someone sitting the chairs.
Designer : TAKARA SPACE DESIGN
FEATURE ARTICLE1/Hair Salon
SHIMA HARAJUKU LEAP
(Page 66)

SHIMA HARAJUKU LEAP is a famous chain of hair salon SHIMA.
This establishment is their ninth salon and the second one situated in Harajuku. Kaori Shima, director of the company, proposed a concept word “gradation” and the designer interpreted it into zoning. There are three zones of morning, daytime, and night.
Morning zone is near the windows with natural light, daytime zone is a waiting space, and the night zone, which is darkish, is for shampooing. Luminance of the line-shaped lamps on the ceiling and the coloration of walls show gradation, which makes movement and accents in the interior. As the salon’s name suggests, the environment expresses dynamism and edgy karma.
Designer : Jamo Associates
FEATURE ARTICLE2/Bar & Club
CAVE BAR
(Page 128)

Commanding views of Tsukumo Bay, Noto, Ishikawa Prefecture, a Japanese style ryokan HYAKURAKUSOU opened a cave bar in its site.
As the name tells, the bar was originally a natural cave where people gathered to drink, so the client commissioned wanted to turn this place into a special bar designed by an eminent creator. Custom-made stalactiform lamps and lit-up counter and standing tables are intriguing. The lamps change the color of light with the seasons and times. So changes the atmosphere.
Designer : Akitoshi Imafuku / supermaniac
FEATURE ARTICLE2/Bar & Club
RICCA
(Page 149)

Located in Kagurazaka, Tokyo, RICCA is a classy type of so-called girls’ bar, a bar with female hostesses-bartenders who drinks with customers. Kagurazaka is a famous small neighborhood with a lot of eating and drinking establishments and a reminiscent of pre-war Tokyo. The project designer, being enchanted by locality, made the most of the location and paying much attention to Japanese beauty in decoration and operational usability. Based upon flowers, artistic objects, made of resin and hologram sheets, cover the ceiling and they remind us of “yozakura”, cherry blossoms illuminated at night.
Designer : Ryohei Kanda / Roito
SPECIAL FEATURE
RENOVATION OF JAPANESE STYLE
(Page 159)





This featured article covers some smart cases of renovation and conversion of traditional Japanese style houses and warehouses.
This kind of project is now in trend in Japan. You will find attractive suggestions and spatial or architectural cues in the article.
Questionnaire survey also gives here salutary advice for interior designers.
Designer : studio PHENOMENON
infix
POWER
TYPE SEVEN
CASE-REAL
SUBSCRIBE
Digital Issue : zinio.com
Print Issue : For overseas subscription and order, please contact to the following
NIPPAN IPS Co., LTD. : webmaster@clubjapan.jp
BACK NUMBER
SHOTENKENCHIKU is the only magazine which has been dedicating to Japanese store design and commercial architecture since 1956. The magazine offers readers the very latest interior design of restaurants, hotels, fashion stores, hair salons, etc with many pictures, detailed floor plans and information of main materials. It is considered to be a must-read for architects, interior designers.
SHOTENKENCHIKU Official Site (JP)
このエントリーのURL
URL











