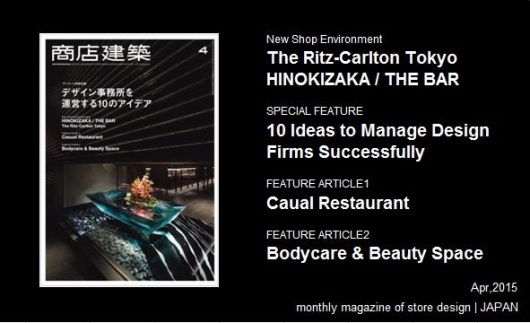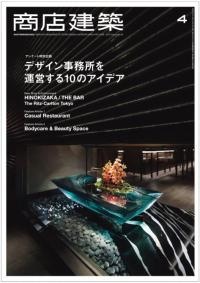SHOTENKENCHIKU / April, 2015
2015/03/31 2015
April 2015, SUMMARY
SHOTENKENCHIKU is Japanese interior design / store design / commercial architecture magazine
NEW SHOP & ENVIRONMENT
The Ritz-Carlton Tokyo HINOKIZAKA / THE BAR
(Page 56)

A parts of The Ritz-Carlton Tokyo in Midtown building in Tokyo was renovated. Among them, there is Japanese restaurant HINOKIZAKA is impressive and it has four areas for sushi, tempura, teppanyaki, and kaiseki and three counters, eight chef’s tables. The interior design theme is a fusion of Western and Eastern styles in modern Japanese way, as the details includes metal grids and screen. An old tea house of a folk dwelling was moved from Gifu Prefecture to here and other three private dining rooms are cozy and comfortable where you can enjoy nice panoramic views and delicious cuisine.
Designer : Yasuhiro Koichi / DESIGN STUDIO SPIN
NEW SHOP & ENVIRONMENT
MARCOURT Sanjo
(Page 66)
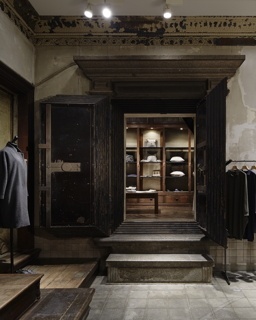
photo / Nacasa & Partners
Multi brand fashion store MARcourt Sanjo opened Yabetoku- Tokeiten building on Sanjo-dori avenue in Kyoto. This old building was constructed in 1890 as one of the oldest wood and brick Western style commercial establishments. It is two-storied and the two floor levels are connected by a spiral stairwell. On the ground floor, ex-vault is also used a sales area. The renovation of this historical heritage was executed not to change old existing parts and to restore original decorations and ornaments.
Eventually restored parts and newly designed parts make a wonderful harmony.
Designer : Hideki Kitashoji / STEREO
SPECIAL FEATURE
10 Ideas to Manage Design Firms Successfully,
( Page 71)
Environmental designers can realize better work with a lot of experience and knowledge that they acquired through battles with difficulty in many ways. Shotenkenchiku chose 160 designers whose works were published on the magazine and asked them how they charge fees, take vacations, work for overseas projects smoothly and so on. Plus designers’ table talks on running superb business in which they speak out for readers.
FEATURE ARTICLE 1/Casual Restaurant
AD HOC
( Page 102)

photo / Nacasa & Partners
This French restaurant is located on a place of commercial complex Hotarumachi along the Dojima-gawa river in Osaka.
Interior designer Hiroyuki Ogura created there environment as stage for customers, cocks, their assistants and food. A big windows let natural light in, mortar walls were aged, salvaged beams and columns were expressively used. A window openly of the kitchen connects customers and people in the kitchen. There are other inventions to make customers feel active atmosphere of the kitchen.
Designer : Hiroyuki Ogura / DRAWERS
FEATURE ARTICLE 1/Casual Restaurant
NATURA MARKET
(Page 117)
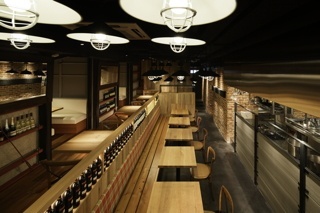
photo / Jonathan Leijonhufvud
NATURA MARKET opened under the elevated railway near Musahshi-kosugi station, as a folksy place, serving as bar, beer restaurant, Italian restaurant, Japanese restaurant, and sushi bar.
The design theme is “tough&wild”. In both Italian and Japanese dining area, customers can enjoy vivid atmosphere in the kitchen.
Each area has each usable counter so that customers can dine comfortably. In a half-outdoor area for beer dining, you see sports programs on a big monitor.
Designer : Akihide Toida / ATTA
FEATURE ARTICLE 1 / Casual Restaurant
UDON-GOEMON
(Page 126)

photo / Nacasa & Partners
This noodle bar is originally located in downtown Sapporo city in Hokkaido and it moved to Yubari-gun where stretch out filed and forests. The site area is more than 75,00 sqm and the store floor area is 100 sqm. The circular flat building used a lot of local cedar and big openings take nice views of the surroundings. This shape stems from the mage-wappa (bent-wood ware) to make the building fit in the natural context, according to Masashiro Date, the architect of this establishment.They introduced Earth-tube to make the most of heat when they make udon and it eventually heat the building. The earth tube is a passive heating and cooling technique that uses the near-constant temperature of the earth to pre-heat incoming air in the winter and pre-cool it in the summer.
Designer : Masahiro Date / DATE Planning Office
FEATURE ARTICLE 2 / Bodycare & Beauty Space
LUXURESTA
(Page 157)

photo / Nacasa & Partners
LUXURESTA is a luxurious beauty salon opened in Nagoya. The leading service of the salon is Mt.Fuji lava spa. All the treatment room in the salon is private, so users can get services in a relaxed manner. Besides the salon is open till five thirty in the morning suiting the convenience of hard-working female users. Interior designer Masahiro Yoshida used a various type is and color is of tiles to represent lava production process.; colors of white, black, brown, and blue, which attract both you and old. Mirror in the rooms work both practically and aesthetically.
Designer : Masahiro Yoshida / KAMITOPEN
FEATURE ARTICLE 2 / Bodycare & Beauty Space
KOLMIO + LIM
(Page 197)
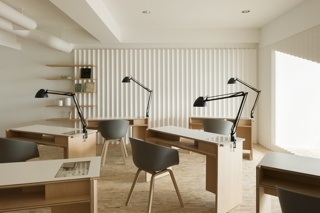
photo / Satoshi Asakawa
Osaka-based hair salon LIM opened this new nail and eyelash salon. As the name kolmio means “triangle”, the triangle shapes are often used in expressions of the interior. The nail salon and eyelash salon was bisected by a zigzag-structured wall with triangle opening. White color and simple woods were used for majority of the interior with an accent of pink and blue painted parts to remind us of nail colors. Reflection of the light make some parts of white walls pick and blue.
Designer : Yusuke Seki
SUBSCRIBE
Digital Issue : zinio.com
Print Issue : For overseas subscription and order, please contact to the following
NIPPAN IPS Co., LTD. : webmaster@clubjapan.jp
BACK NUMBER
SHOTENKENCHIKU is the only magazine which has been dedicating to Japanese store design and commercial architecture since 1956. The magazine offers readers the very latest interior design of restaurants, hotels, fashion stores, hair salons, etc with many pictures, detailed floor plans and information of main materials. It is considered to be a must-read for architects, interior designers.
SHOTENKENCHIKU Official Site (JP)
このエントリーのURL
URL

