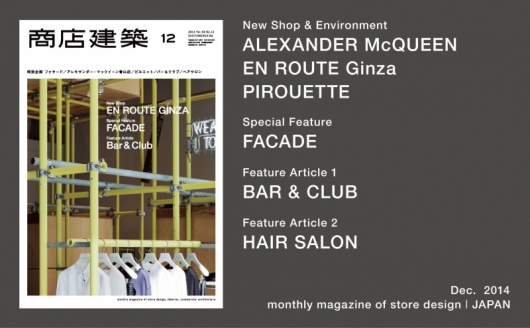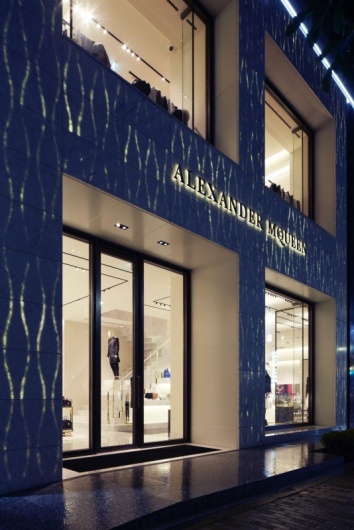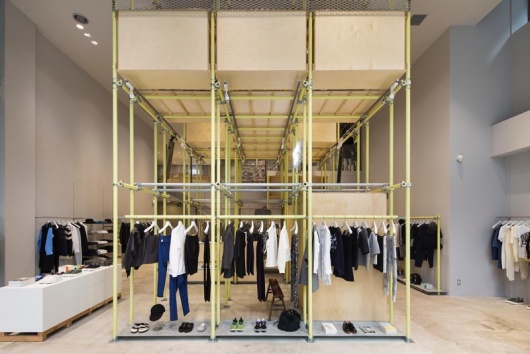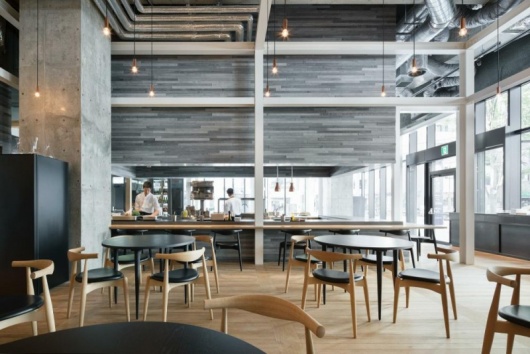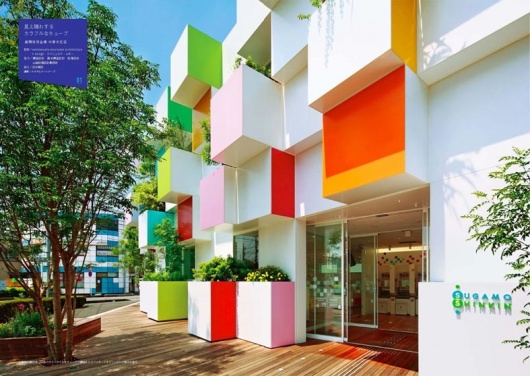SHOTENKENCHIKU / December, 2014
2014/12/17 2014
December 2014, SUMMARY
SHOTENKENCHIKU is Japanese interior design / store design / commercial architecture magazine
new shop & environment :
ALEXANDER McQUEEN Aoyama
(Page 48)
Alexander McQueen opened the first flagship shop in Tokyo. Supervised by Sarah Burton, the brandʼs creative director, David Collins Studio designed the store luxuriously. It has 390 square meter floor area for two stories. Wall panels are characteristically artistic. Motifs of feathers, shells, cactus flowers, sea horses, and other animals and a lot of plants are symbolically used. Marble, brass, leather, and other rich textured materials are adopted effectively. The impressive facade is made of sliced marble plates and built-in LED lamps, which looks attractive at night with the organic curve lines,
Designer : OBAYASHI CORPORATION DAVID COLLINS STUDIO GARDE USP CO.,LTD
EN ROUTE GINZA
(Page 54)
En Route Ginza is a new brand of United Arrows, one of the eminent apparel companies in Japan.The brandʼs concept is to present a life style focused on fashion and sports. The new store of the brand opened in September this year. The ground floor presents urban casual wardrobes and the second floor does running wear with the facilities of locker, shower room, and powder room for runners and shoppers. Jo Nagasaka, the project architect, says “I designed this establishment as a huge pieces of furniture, considering the six meters high ceiling”. The architectural materials of this highly functional project include industrial materials like wood boxes, yellow fiber reinforced plastic, and expanded metal that are often used on the construction sites. Designer : Schemata Architects
PIROUETTE
(Page 60)
This establishment is located on the ground floor of Toranomon Hills Garden House, combining cafe, bistro, and so-called epicerie. At the entrance, you find the epicerie where they serve flesh vegetable, fish, eat and wine, then you get open cafe over there, and in the back you see dining room with an tables and bench seats with a bistro with private rooms. In other words, there are a cafe and a counter of bistro around an open kitchen. The interior was articulated by steel frames and stepped floors and furnished by wood, iron, copper and fiber reinforced plastic tiles to give a feeling of fineness.
Designer : DAIKEI MILLS
feature artcle 1 : Bar & Club
Shinsen ENDORISABUROSHOTEN
(Page 72)
This establishment is located on both the ground and second floor of a very unique Wine Apartment for wine lover residents to held wine parties. There is a double height void in the interior of this restaurant and there art objects of pulleys suspended from the ceiling has a reminiscence of wine warehouse together with wood wine boxes decorate on the walls. A shelf full of wine bottle also covers a wall. On the second floor, the pulleys on hanging from the ceiling impress us very much.
Designer : hashimoto yukio design studio
VANITY OSAKA
(Page 110)
Soemon-cho is among the most popular downtowns in Osaka and this club is located in the neighborhood. The design of this project focused on unusual experience in the interior. Visitors are to pass a blue and pink foyer and locker area to get a twenty meters long main floor with double high ceiling covered with a lot of LED lamps. Between the entrance and the main area there is a long counter. Worldwide famous lighting designer Michael Meacham joined this project and he inputed here cool and exciting lighting programs.
Designer:EVEREDGE
special feature :
FACADE
(Page 123)
Front facades directly tell us the meaning and the content of the building, so the design of the facades is for not just showing up the building but making a kind of landmark in the area. This featured article covers fifteen good facade design of SUGAMOSHINKIN BANK Nakaaoki Branch (page124), commercial complex Nishiazabu LʼECRIN (page135)and a wine & oyster standing restaurant SUSHIMARU(page146). The article also includes interviews with designers on new trend of facade design and their approaches to the projects.
feature artcle 2 : Hair Salon
NORA HAIR SALON
(Page 160)
This big hair salon is located in the basement of a forty years old and famous building From First in Tokyo. The floor area is unusually big in the neighborhood where there are a lot of competitive salons. Taka Saito, the interior designer of this project left the original space open and stark as much as possible to make here ”a stage for something”, never adding much decoration with a collaboration with some artists. After opening, the salon invited ten artists for them to exhibit their works in there, which helped to activate the environment.
Designer : GRIFFON
KAKIMOTO ARMS Aoyama
(Page 164)
This hair dressing salon was designed upon a theme of “space like a villa in a resort”. Without saying the salon offers various service including hair coloring, perming, cutting, and nailing, it also caters smoothies to relax customers. The salon lets natural light in and is decorated with salvaged lumbers, plants and other comfortable things to envelop you soothingly. Old recycled beams and vintage terracotta tiles on the floor are welcoming. The second floor uses rustic panels in herringbone pattern and antique bricks and they has a reminiscence of old times.
Designer : SO,u
SUBSCRIBE
Digital Issue : zinio.com
Print Issue : order information
For overseas subscription and order, please contact to the following
NIPPAN IPS Co., LTD. webmaster@clubjapan.jp
BACK NUMBER
SHOTENKENCHIKU is the only magazine which has been dedicating to Japanese store design and commercial architecture since 1956. The magazine offers readers the very latest interior design of restaurants, hotels, fashion stores, hair salons, etc with many pictures, detailed floor plans and information of main materials. It is considered to be a must-read for architects, interior designers.
SHOTENKENCHIKU Official Site (JP)
このエントリーのURL
URL

