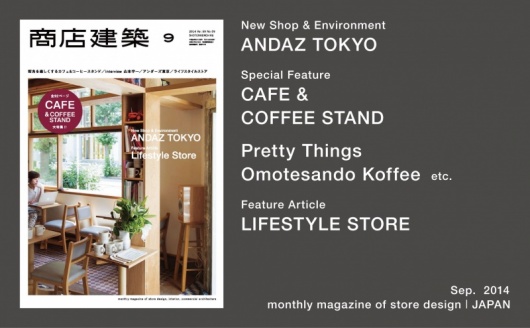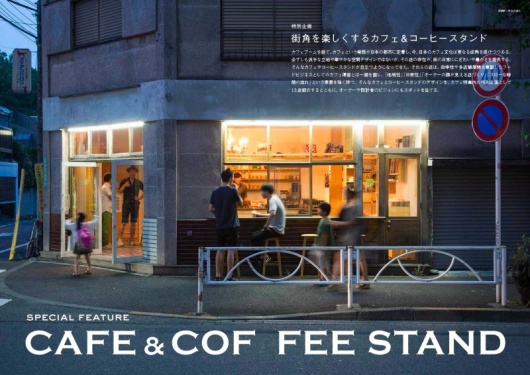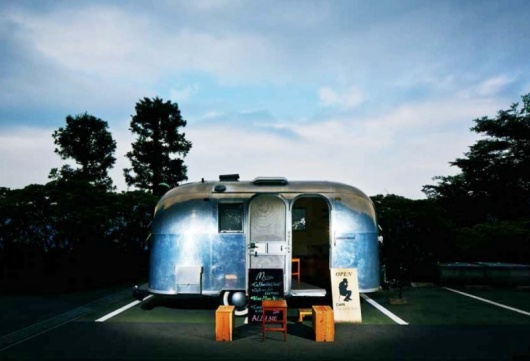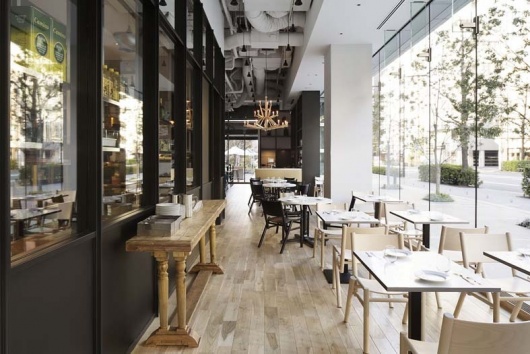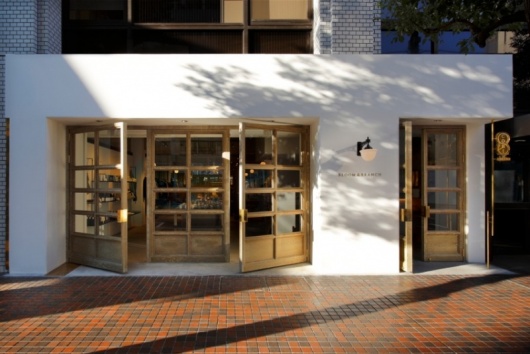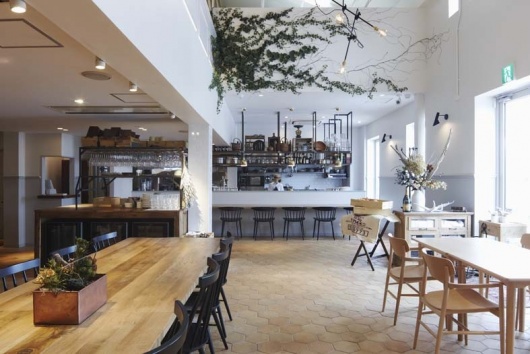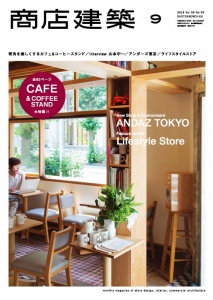SHOTENKENCHIKU / September, 2014
2014/09/11 2014
September 2014, SUMMARY
SHOTENKENCHIKU is monthly magazine of Japanese interior design / store design / commercial architecture
Andaz Tokyo
(Page 48)
Andaz Tokyo is an upcoming brand of Hyatt Hotels and Resorts Group and it occupies the 37th floor and 10 floors from the 42nd to 52nd stories in commercial complex Toranomon Hills competed in this June. Hotel guests are to visit the 51st floor including a lounge, banquet, and restaurant and the total environmental design is based upon images of a traditional Japanese big house. The lounge, particularly, shows Japanese taste that can be traced in shouji-screen-like partitions. TAVERN, the main dining, is multi-functional restaurant with a feeling of “izakaya”, good old Japanese tavern, considering the neighborhood of Tranomon, business downtown peopleʼs mecca of working and socializing. On the 52nd rooftop, there are bar, tearoom, chapel and terrace for wedding ceremony. The guest rooms also remind us of Japanese residential atmosphere with the use of wood, paper, and green carpet.
Designer : Tony Chi & Associates SIMPLICITY
Featured Article :
Delightful Cafes and Coffee Bars
(Page 68)
Recent four or five years brought Tokyo a lot of comfortable places for coffee and tea and most of them are simple and low-cost. Besides, these cozy ones are elaborated in interior design with the use of intriguing materials and artful decorations, which make users nice cocoons. In these cafes, facades, terraces, and planters find their right places to make neighborsʼ life pleasant, providing them with convivial environments. This can be a cafe trend in Tokyo now. Here are such happy thirteen cafes in this article for you to drop in and you will find progression of Tokyo style cafe.
PRETTY THINGS
(Page 70)
Uichi Yamamoto, the owner of this small cafe and famous restaurant producers, himself waits on here. Ichiro Katami, the interior designer of this project took much time to create the space designing from antique tiles and wall finishes to other details of the interior and each time he experienced each part. In this narrow area, tables and chairs are minimally small, and selves and beams let viewersʼ eye level go upwards to give them visual spaciousness.
Designer : Kata Inc.
CAFE Ryusenkei
(Page 112)
A mobile cafe CAFE Ryusenkei, designed upon a theme of mobile modern teahouse, travels in Hakone, a famous resort. It was remodeled on American travel trailer AIRSTREAM, traced by a battery vehicle. Sense of wood and fabric of the cafe looks Nordic style. Making the most of the existing oak cabinet and an oak table, adding a wood counter and seating, the designer made a small cozy cafe.
Designer : Design Office IMA
GOOD MORNING CAFE Nishikicho
(Page 122)
Based upon a theme of “garden and sunshine” in Kanda-nishiki-cho, this cafe serves healthy and tasty morning dishes. This is the fourth one of the chain, targeting business people in the neighborhood. The project is on the public plaza of a building and has terrace seating that doubles the active space. When you pass by this cafe, you can see the inside through a glazed opening. This project also works as a local restaurant.
Designer : brownbag lab. Inc.
BROWN Tables
(Page 127)
This cafe is located in a commercial area of the ground floor of an office building. They use Italian coffee machine Dalla Corte and a barista serve fresh coffee. The cafe utilizes a public lounge to extend its space. There are bench seating and a big table seating, and the table can be used as a ping-pong table by which business people enjoy table tennis and do even business communication during their lunchtime etc. A white wall turns into a projection screen and users can hold events.
Designer : cafe co.
BLOOM & BRANCH
(Page 164)
This multi-brand shop is on Kotto-dori in Minami-aoyama, Tokyo. As the environmental design of this project represents philosophical mottos of the shop, firstly they look into roots of things to uphold and re-invent Japanese traditional culture, secondly they respect Japanese sensibility. The interior is composed of three different areas. The cafe COBI COFFEE with a bar counter and seven seats is, as the name suggests, decorated with good old wood, brass, relives and other recycled materials. The interior represents ritual feeling of making tea and coffee. Both menʼs and women'sʼ areas used an image of “kura”, a traditional Japanese style warehouse. Particularly, touch of stone in menʼs area, plaster-like touch in womenʼs area, and shoe-shine-bar in between are impressive elements in this establishment.
Designer : SIMPLICITY
SLOWHOUSE
(Page 178)
Dealing life style design appliances and successors, shops SLOWHOUSE opened in Tennozu, Tokyo bay waterfront area. It is a warehouse renovation project. The two-storied project sells goods and furniture including their brand and Ouur by KINFOLK,. Also there is a restaurant S∅HOLM. Newly added stars and big stairwell emphasize the vast volume of the space.
Designer : raregem co.,ltd.
SUBSCRIBE
Digital Issue : zinio.com
fujisan.co.jp
Print Issue : order information
For overseas subscription and order, please contact to the following
NIPPAN IPS Co., LTD. webmaster@clubjapan.jp
BACK NUMBER
SHOTENKENCHIKU is the only magazine which has been dedicating to Japanese store design and commercial architecture since 1956. The magazine offers readers the very latest interior design of restaurants, hotels, fashion stores, hair salons, etc with many pictures, detailed floor plans and information of main materials. It is considered to be a must-read for architects, interior designers.
SHOTENKENCHIKU Official Site (JP)
このエントリーのURL
URL

