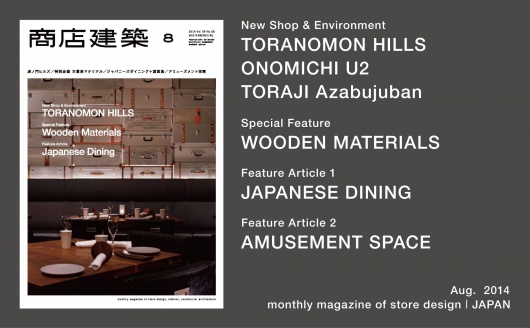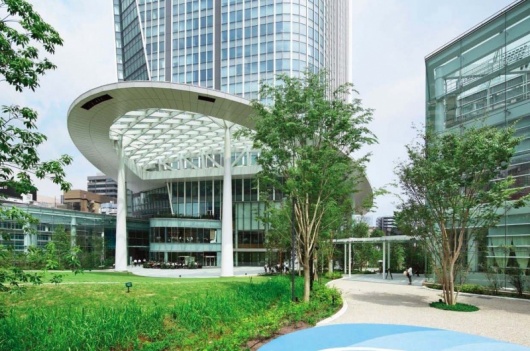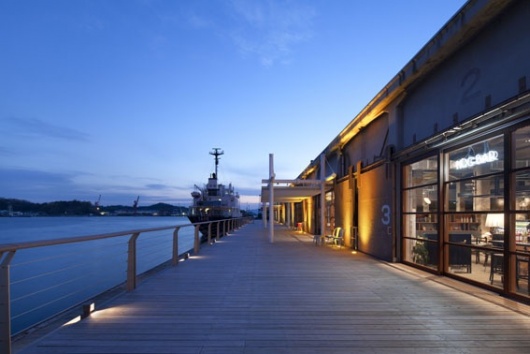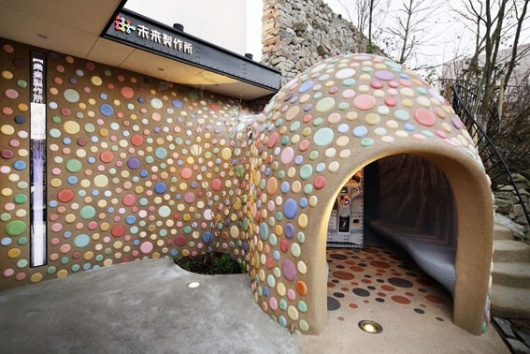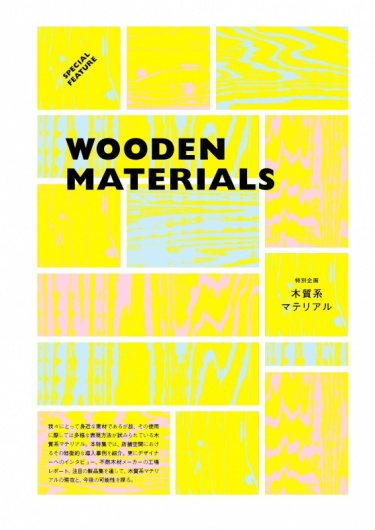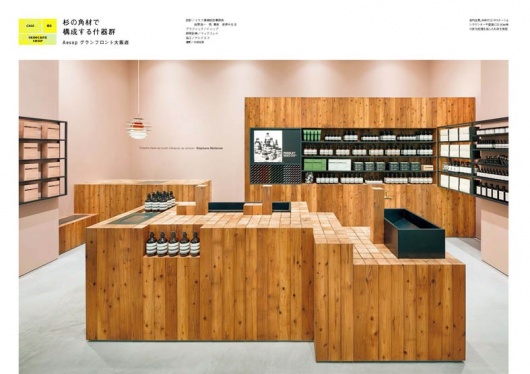SHOTENKENCHIKU / August, 2014
2014/08/13 2014
August 2014, SUMMARY
SHOTENKENCHIKU is monthly magazine of Japanese interior design / store design / commercial architecture
new shop & environment :
TORANOMON HILLS
(Page 50)
Toranomon Hills opened on the 11th of June, as a part of a big redevelopment project including the Toranomon tunnel of belt line Kanjo-2gousen underneath the site. The building was developed by Mori Building Co., Ltd. and they regarded this as a new urban city planning to create a global business district with a residential area here. Toranomon Hills is 52 storied and has 5 basement levels underground. Andaz Hotel is located on the 37th floors and the floors from the 47th to the 52nd and residences occupy from the 37th to 46th, offices from the 6th to 35th, commercial tenants from the 1st to 4th. An atrium, designed by NAO Taniyama & Associates, was planed along with the landscape around the building where visitors find lawn and a brook.
Designer : NIHON SEKKEI, Inc.
ONOMICHI U2
(Page 70)
ONOMICHI U2 is located in Onomichi city, Hiroshima, near the starting point of Setouchi-shimanami-kaido (from Onomichi city through Imabari city). It was a renovation project of a former prefecture-run warehouse. The building includes cafe, bar, bakery, restaurant, accommodation, local product shops, and a bike shop operated byTaiwanese bike manufacturer Giant. Visitors can check in the hotel while they are riding on bikes and even bring them into their guest rooms. The cafe is a cycle-through and do delivery, and other facilities are all cyclist-conscious.
Designer : SUPPOSE DESIGN OFFICE
TORAJI Azabu Juban
(Page 78)

photo / Nacasa & Partners
This Korean-style barbecue restaurant is located near downtown Roppongi with a lot of competitors and the interior is based upon a concept of a traditional Korean residence, with a lot of use of paper, wood, earth, which remind us of naive and nostalgic atmosphere of Korean life style. A lot of logs were used, as a icon of the interior, to represent a roof of an old house and the logs were also used as a break-up-shaped lighting fixtures below the ceiling. A dirt floor is the central core of the interior environment and there are big solid wood table seating area and private rooms with the use of rice paper for both floors and walls.
Designer : hashimoto yukio design studio
BIRD'S NEST
(Page 87)
This yakitori bar opened in Brisbane, Australia. Katsuya Iwamoto, the interior designer of this establishment applied modern Japanese style to be integrated in western city context. The ceiling has a graphic of the Brisbane River and Japanese kanji characters to express boldly theme of this bar. Walls also have Japanese graphics of Mt Fuji and Tokyo tower and partitions are composed of recycled decorative fanlight decorations from Japan.
Designer : EMBODY DESIGN Tachinomi Sakaba
YOKATAI Ming
(Page 90)
After whole renovation due to its expansion planing, this
restaurant was re-born with black skeleton low ceiling that does
not look so low by the effective lighting. A standing sake-drinking
area near the entrance was designed like a self-made barrack for
the drinkers and the owner with the use of patchwork on the
walls. A big table with movable seats is impressive and four
drawer tables are functional to make the most of this small floor
site.
Designer : DESIGN POST INC.
MIRAI SEISAKUSHO
(Page 126)
Mirai Seisakusho in Kobe city is a sweet shop targeting kinds, run by Susumu Koyama, one of famous pattissiers who also owns a cake shop and chocolate shop within the same site. This new establishment aims to promote communicates between parents and children over sweets. One notable proposition of the project is that this shop lets only children to give opportunities for them to talk about a lot of things on experience of shopping sweets. Koyama also would like to show children enjoyment of rewarding work. The interior is like a funny scientist's futuristic laboratory using robots. Everything in there was designed considering children's scale. Designer : hashimoto yukio design studio
Featured Article : Wooden Materials
(Page 153)
JAL SAKURA LOUNGE
at Tokyo International Airport Terminal
(Page 199)
AL SAKURA LOUNGE, operated by Japan Airlines Corporations, was planned as a passengers' lounge for International Terminal of Haneda Airport, Tokyo. Consisted of main building and sky view room, providing sofas, high tables, computer users' private booths, the lounge is comfortable and workable for the JAL users. Each seat has a wideview of landing field. Lattice partitions and world maps by monochrome ink-brush, wall decorations of pattern of cherry blossom pieces, and other Japanese artful elements created a relaxing welcoming environment for customers.
Designer : A.N.D.
SUBSCRIBE
Digital Issue : zinio.com
Print Issue : order information
For overseas subscription and order, please contact to the following
NIPPAN IPS Co., LTD. webmaster@clubjapan.jp
BACK NUMBER
SHOTENKENCHIKU is the only magazine which has been dedicating to Japanese store design and commercial architecture since 1956. The magazine offers readers the very latest interior design of restaurants, hotels, fashion stores, hair salons, etc with many pictures, detailed floor plans and information of main materials. It is considered to be a must-read for architects, interior designers.
SHOTENKENCHIKU Official Site (JP)
このエントリーのURL
URL

