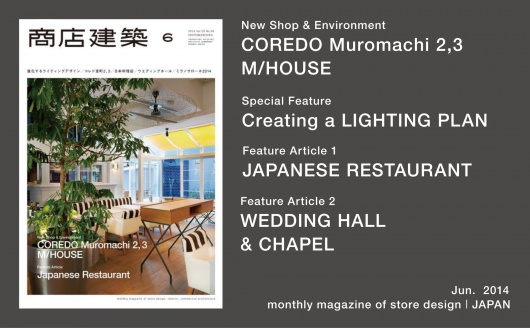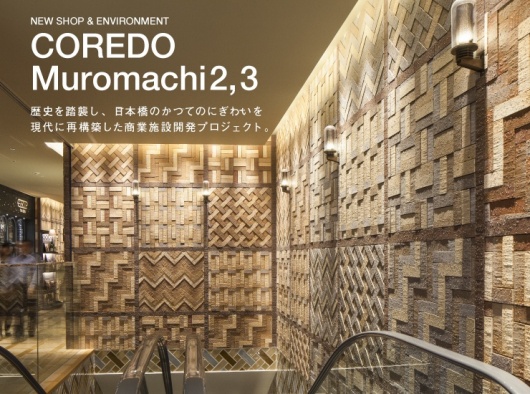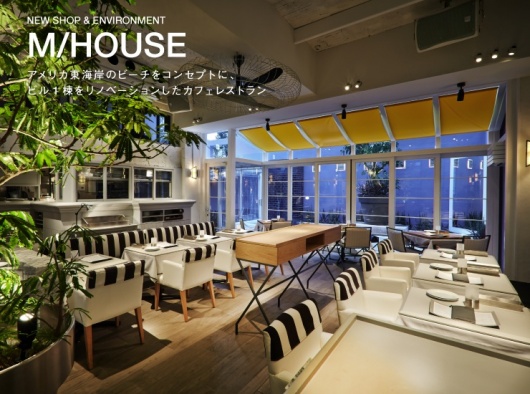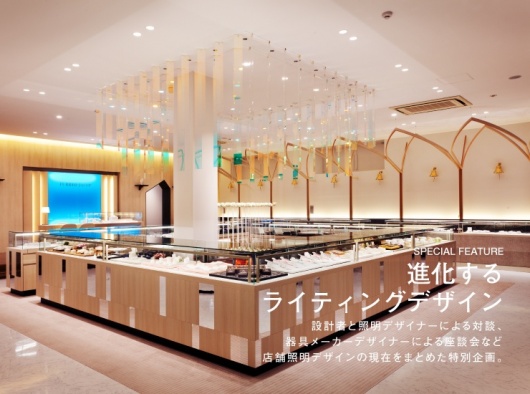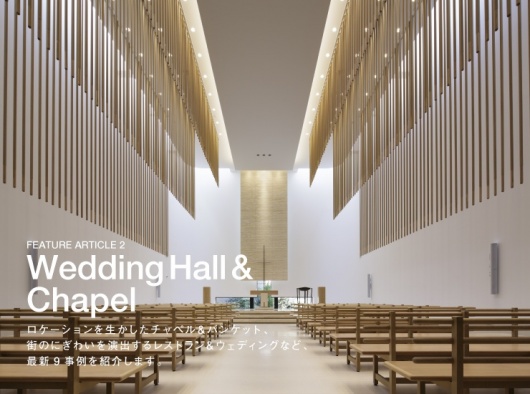SHOTENKENCHIKU / June, 2014
2014/06/10 2014
June 2014, SUMMARY
SHOTENKENCHIKU is monthly magazine of Japanese interior design / store design / commercial architecture
COREDO MUROMACHI 2,3
(Page 42)
Commercial complex COREDO Muromachi 2 and COREDO Muromachi 3 simultaneously opened in March. Both of environmental design concepts were based upon history and street scenes of this good old neighborhoods. COREDO 2, for example re-presents streetscape in Meiji era with the use of brick tiles, which are used differently for each floor in different materials and patterns. A lot of hallway in the building used stone pavement and the walls were decorated with lantern-shaped lamps reminding us of old Nakamise, a kind of shopping street that has been providing visitors with variety of gifts, food, souvenirs etc.
Designer : NIHON SEKKEI SHIMIZU CORPORATION NORIHIKO DAN AND ASSOCIATES SUPER POTATO A.N.D.
M/HOUSE
(Page 56)
Opened in January, MERCER BLDG. is a a whole building remodeling project in Ebisu, Tokyo. The ground level and the second level are for M/HOUSE that specializes French toast. The third floor is TERRACE BAR targeting party users and the fourth is an office that operates the building itself. Particularly interesting is M/HOUSE whose interior is something similar to an imaginary classical hotel on the east coast in the states. There are a waterpool and terrace seating to make you feel comfortable and the second floor of the restaurant has private rooms to meet various needs. Designer : Yoshiyuki Morii / cafe co.
SANPIRYORON Nagoya
(Page 64)
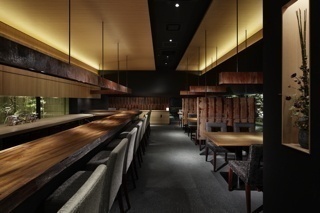
photo / Nacasa & Partners
Masahiro Kasahara, famous chef of Japanese cuisine, opened his restaurant SANPIRYORON Nagoya in a commercial central area in Nagoya city. The establishment is composed of two buildings:one has a counter seating and table seating and the other has private rooms. The restaurant outlook was designed upon a kamado, Japanese traditional furnace and had sumi-painted black walls and it used a lot of curve lines. The building is surrounded by Japanese gardens for customers to enjoy garden views seen from many places. A solid seven meters long L-shaped counter is made of Tilia. The table tops are made of impressive solid wood. Pendant lamps and partition walls used rusted steel to give a good old atmosphere to the interior.
Designer : Yukio Hashimoto / hashimoto yukio design studio
Haneda Terminal2 South Pier Food Area / Public Area
(Page 79)
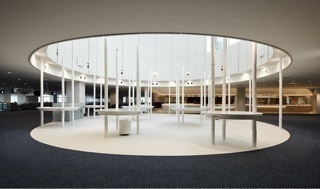
photo / Daichi Ano
Haneda Terminal2 south Pier Food Area / Public Area is a public circular area in the second terminal building of Haneda airport in Tokyo and the area is to be shared with a sushi bar. Based upon a theme of a modernized bamboo forest, the area has a lot of columns and the top light lets the natural light in, so the air port users can easily recognize this free area. A Japanese casual dining eatery and a souvenir shop are next to this area and the former has curvy front to fit to the shape of this area. The architect Hisashi Hojin smartly thought that a commercial environmental project should be fused in public space as a free area to invite users openly.
Designer : Hisashi Hojin / Office Hiyoshizaka
special feature :
CREATING A LIGHTING PLAN
(Page 111)

Hair Salon PACIFIC DAZZLE BATON photo / Seiryo Yamada
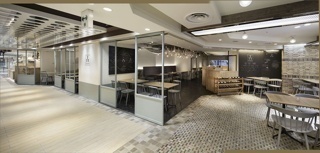
Cafe TARTART photo / Nacasa & Partners

Bar LA CAZUELA ROJA photo / Seiryo Yamada
We can percept the space by light and the lighting is so crucial for spatial design. Even if we create physical artifact successfully, it cannot be good enough without effective lighting. This featured article includes interviews with lighting designers and planners to proves readers with highlights of lighting design with case studies of jewelry shop PIKO Aomori, beauty salon Pacific Dazzle baton, cafe TarTarT and bal La Cazuela -roja-+SAWARA. Also, here are included some table talks of manufacturers' designers that pick up new trends of the lighting design industry.
OUEN
(Page 144)
This establishment is a chapel and banquet hall newly built for Taiyoukaku wedding ceremony hall in Osaka. The project is composed of chapel, reception, banquet room, garden, and tea ceremony room in the garden. The chapel is named Kodou and used a lot of wood, and the exterior used cedar panels in Japanese traditional way of shingle that would show good aging effect. The interior of the chapel has a lot of pendant oak poles as a spatial decoration to eases the atmosphere and to give a feeling of warmness. There are some artistic objects and decorations in many places in the establishment to represent a Japanese feeling.
Designer : Shinichiro Ogata / SIMPLICITY
Milano Salone 2014
(Page 183)
A report of the 53th Milano Salone (8th ~ 13th April) covers the main are Fiera, various showrooms in the city, exhibitions in museums and other halls. Besides our reporter picked up intriguing topics of notable young designers and students works new trends and people, plus exhibitions by Japanese designers and manufactures.
IMA CONCEPT STORE
(Page 194)
IMA CONCEPT STORE opened in AXIS building in Roppongi, Tokyo which is a known among people in design business a kind of design center with a lot of such tenants and shops. The store, designed upon a theme of "art photography", is composed of gallery, bookshop, and cafe, produced by Junji Tanigawa and JTQ, and designed by Sandwich headed by a famous artist Kohei Nawa. Impressive is a big movable wall that can make rooms for exhibitions, lectures, and workshops.
Designer : JTQ + SANDWICH
SUBSCRIBE
Digital Issue : zinio.com
Print Issue : order information
For overseas subscription and order, please contact to the following
NIPPAN IPS Co., LTD. webmaster@clubjapan.jp
BACK NUMBER
SHOTENKENCHIKU is the only magazine which has been dedicating to Japanese store design and commercial architecture since 1956. The magazine offers readers the very latest interior design of restaurants, hotels, fashion stores, hair salons, etc with many pictures, detailed floor plans and information of main materials. It is considered to be a must-read for architects, interior designers.
SHOTENKENCHIKU Official Site (JP)
このエントリーのURL
URL

