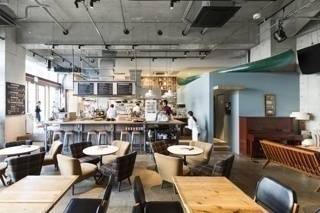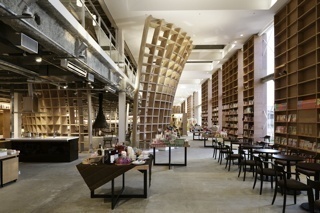SHOTENKENCHIKU / May, 2014
2014/05/13 2014
January 2014, SUMMARY
SHOTENKENCHIKU is Japanese interior design / store design / commercial architecture magazine
ABENO HARUKAS KINTETSU HONTEN
(Page 46)

photo / Yasunori Shimomura
ABENO HARUKAS, a sixty-storied commercial complex opened in March in the center of Osaka city, as the tallest skyscraper in Japan. From the ground floor to the fourteenth floor tenant Kintetsu Department store, restaurants, museum, nursery, offices, and Osaka Marriot Miyako Hotel. Pelli Clarke Pelli Architects designed the exterior and Takenaka Corp. and other construction companies joined this project. Kintetsu Department was redesigned, partly making the most of the existing two building frames with the connection of escalator to fill the floor height difference. The department is consisted of two buildings for general sales areas and speciality stores. The former looks bright and luxurious targeting conventional customers and the latter with skeleton ceilings and unique interior decorations to attract young shoppers. The fifty-eighth floor 300 meters above the ground has triple ceiling height viewing room commanding bird's-eye view of Osaka.
Designers : Takenaka Corporation, Pelli Clarke Pelli Architects, Kinso, infix
DOVER STREET MARKET NEW YORK
(Page 58)
Rei Kawakubo created and opened a new Dover Street Market comme des garçons in December last year. It is the third one following the one in London and Ginza and it occupies all the floors of seven-story building built in the early 20th century, dealing fifteen brands, from luxurious garment to street casual clothing. Upon a design theme "beautiful chaos", the interior environment displays unique interior objects and fittings with a lot of various art pieces. Among them, a colorful patched column, made by Magda Sayeg, baldly penetrates through all the six stories and decorated column titled "Rap Warp" by Leo Sewell are positioned on all the floor levels. Stairs between the second and the third story, as a art tunnel, was designed by Arakawa&Gins. Here art works and merchandises fuse to make shoppers experience this unique space of the store.
Designer : Rei Kawakubo
LOUIS VUITTON Townhouse
(Page 66)

photo / Satoshi Shigeta
Three-storied Louis Vuitton Townhouse, a new type store of the brand, opened in Selfridges London. The environment design was created by Gwenale Nicholas who had created for some Louis Vuitton stores in Japan. Most attractive character of the store is custom-made revolving lift, which penetrates three stories for the users to get 360 degree views of the store. Besides the lift functions as moving displaying of bags. Each story deals each category:the first floor deals bags and accessories, the second floor men's and the third floor ladies, and each floor uses each interior element and displaying style like pattern of glass decoration and furnishing. Designer : Gwenael Nicolas / CURIOSITY
THE RITZ-CARLTON, TIANJIN
(Page 72)

photo / Yoshio Shiratori
The Ritz-Carlton, Tianjin opened in October last year. The hotel has a Victorian mansion appearance, for Tianjin is a city where eastern culture meets western culture and there is still a lot of old classical buildings while redevelopment is rapidly constructing modern buildings to make unique landscapes. Shoten-kenchiku picked up here three establishments in the hotel, All Day Dining "Zest", Chinese restaurant "Tian Tai Xuan" and bar "Flair" by a Japanese design firm Strickland. These interiors were designed indifferent from the architectural style of the hotel, according to the designer. There establishment shares sense of materials and use of art works such as walls decorated by broken pieces of blue earthenware corridor with layered tiles. They make visitors trace skills and techniques of craftsmen.
Designer : Yohei Akao / STRICKLAND
Special Feature :
HOW TO MAKE THE ACTIVE SITUATIONS IN RESTAURANTS
(Page 85)
Interior designers often have to ponder the importance of liveliness in contracted project. This featured article gives you some clues to make business in commercial environment, studying three cases of restaurant. Lauderdale making the most of the owner's taste and a sense of the passage of time, pizza forno cafe emphasizes color scheme and openness, Weekend Garage Tokyo makes a garage-like space to produce something cultural and creative. Here are interviews with designers who produced activeness in their work of restaurants and their important points in this age of rediscovery of anti-design trend among young generations.
3 Case Studies :
LAUDERDALE designed by Design Studio GLAM
PIZZA FORNO CAFE designed by BaNANA OFFICE
WEEKEND GARAGE TOKYO Cafe & Dining designed by Kubota Architects & Associates

LAUDERDALE photo / Kazutaka Fujimoto

PIZZA FORNO CAFE photo / Kazutaka Fujimoto

WEEKEND GARAGE TOKYO photo / Kenta Hasegawa
HAKODATE TSUTAYA BOOKS
(Page 108)

photo / Nacasa & Partners
Along a road in Hakodate, Hokkaido, Hakodate Tsutaya Books opened in last December. The site is 30,000 square meter and the total floor area is 9,500 square meter. As with often case with Tsutaya's bookstore, this one, as a so-called cultural complex, is also a special store selling not only books and other retailed goods, will have restaurant and cafe to contribute the local revitalization. Azusa Sekkei Co., Ltd, as the winner of the project competition, designed a whole building upon a concept of "to plan a tree of culture". The tree-like shelves are the symbols of the store and the interior is very spacious and flexible by free zoning to make a community center with the bookseller as a stage.
Designer : Azusa Sekkei Co., Ltd.
SELF&SHELF LOFT Atrevie Otsuka
(Page 115)

photo / Nacasa & Partners
This shop is located in a station building next to JR Otsuka station. It is a new type shop for Loft, a famous company which nationwide operate stores offering household and everday-life products. SELF&SHELF was planed to be a tenant in a station building limiting the umber of products and focuses on stationary. The interior is mostly white to heighten merchandise and store logos, which make shoppers decide quickly, giving an impression of a convenience store.
Designer : HIROMURA DESIGN OFFICE, MOMENT
ORAL DESIGNER SHINJUKU DENTAL CLINIC
(Page 150)

photo / Nacasa & Partners
This project is a dentist's office located in Shinjuku, Tokyo. All surfaces, including floors, walls, and ceilings, are ninety nine percent white and the one percent metallic. Usually, color scheme of a waiting area of a dentist's office is dark, particularly dark brown with hotel-like furnishing, so this one uses throughly white, being against to such trend, to differentiate itself from ordinary pattern, for white shows feeling of hygiene and minerals. Having white surfaces in working environment, none the less, needs careful maintenance and ask workers to keep them clean, that is what both designers and cline expect here.
Designer : Akihito Fumita / fumita design office
WHITE ESSENCE Takashima & Salon de M
(Page 164)

photo / Nacasa & Partners
White Essence is a national chain of dentist's office and each clinic is located near each railroad station to provide dental cures and treatments including whitening. This clinic of White Essence Salon de M is newly built and is located in Shiga Prefecture. The clinic building is composed of four volumes and the central room has double height void and stairs to let the natural light in as much as possible. In this simple interior, people sense the changes of the sunshine during the daytime. That was what the designer Matsuura intended to characterize this building. The exterior is utterly white to make itself as a monumental landmark in this neighborhood.
Designer : Ryutaro Matsuura / NOMURA
SUBSCRIBE
Digital Issue : zinio.com
Print Issue : order information
For overseas subscription and order, please contact to the following
NIPPAN IPS Co., LTD. webmaster@clubjapan.jp
BACK NUMBER
SHOTENKENCHIKU is the only magazine which has been dedicating to Japanese store design and commercial architecture since 1956. The magazine offers readers the very latest interior design of restaurants, hotels, fashion stores, hair salons, etc with many pictures, detailed floor plans and information of main materials. It is considered to be a must-read for architects, interior designers.
SHOTENKENCHIKU Official Site (JP)
このエントリーのURL
URL














