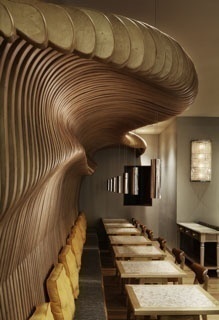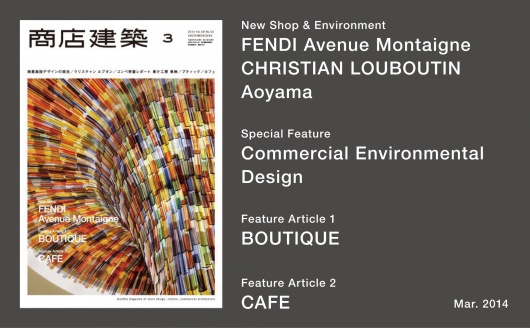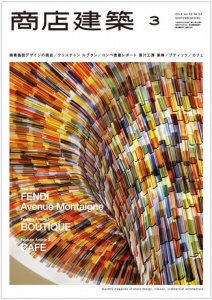SHOTENKENCHIKU / March, 2014
2014/03/26 2014
March 2014, SUMMARY
SHOTENKENCHIKU is Japanese interior design / store design / commercial architecture magazine
CHRISTIAN LOUBOUTIN AOYAMA

photo / Kozo Takayama
Christian Louboutin, French luxury shoes brand, opened in Aoyama as the flagship shop. The interior was created by Eric Clough, New York-based architect and the president of 212 box, and he and Christian Louboutin himself made design concept of the shop quoting elements from styles of Japan, Morocco, and New England. Glass, metal, concrete and other various materials were used for the front facade and so was the interior with reflective matters. The floor was covered with red carpet which reminds us of the sole of the red shoes and the walls were covered with travertine, so the interior looks elegant. Like other Louboutin shops on the globe, this one used arch-window-shaped display fixtures witch make shoes look flying off from the window.
Designer:Eric Clough / 212box ARCHITECTURE PC
FENDI Avenue Montaigne
(Page 62)

photo / Satoshi Shigeta
Opening last year in Paris, this FENDI store is the first flagship shop based upon an utterly new concept. The interior environment used travertine, fur, velvet, stone and some symbolic materials to represent city of Roma, the routes of the brand. The style fused something hard and soft, traditional and modern, expressing contemporary brand images. At the entrance, Fnedi's representative icon of fur is displayed and another brand icon baguette bags are also exhibited attractively on the wall with more than 30,000 bronze nails. Variety of materials, bald composition, and elegantly-controlled lighting are combined to embody the brand itself. Designer:Gwenael Nicolas / CURIOSITY
Report of Juice Bar Competition
(Page 69)

photo / Masato Chiba
Last year, Aoki Shoten, a fruits shop established in1924 in Fukushima Prefecture held a nominated competition to select spatial designer of a new juice bar to serve flesh fruits juice and Aoki is planning to open 300 bars nation-wide within three years. The winer of the competition is was Chikara Ohno and he designed the first bar in a shopping mall in Saitama Prefecture last autumn. His idea is making not a bar but a big billboard and he designed the facade with hundreds of cubes that rotates, which changes the appearance of the establishment. For the bar competition, five designers vied to presenting interesting proposal which also we publish here for readers.
EMODA Nagoya
(Page 88)

photo / Hiroyuki Hirai
A Shibuya-based popular fashion brand EMODA opened recently in some shopping centers. In the interior of this shop of the brand used a lot of colored glass plates and mirrors. The glasses are used in bar-code patterns and the mirrors give senses of vividness and variety to the space with the reflected images of the shoppers. A new original material is used as a smooth and seamless floor coverage. Like the other casual brand originated from Shibuya, this brand offers budget price merchandise and attracts young shoppers nationwide but this shop aims global attention.
Designer:Noriyuki Otsuka/NORIYUKI OTSUKA DESIGN OFFICE
JOURNAL STANDARD Omotesando
(Page 118)

photo / Nacasa & Partners
JOURNAL STANDARD Omotesando is a store building with sales are from the basement to the second floor. New York-based interior designer Crème created a sophisticated environment making the most of typical interior style of this brand. The ground and the basemen is men's and the second is ladies'. Customemade interior elements and vintage furniture are displayed all over the floor and some of lamps and architectural columnal elements remind us of New York street scenes. The basement interior is something vintage and the first floor is tweedy and bright. With the collaboration of stylist Tomoko Iijima, the second story makes an atmosphere of lady's closet featuring minimal, simple and open design vocabularies.
Designer:crème
The Current State of Commercial Environmental Design
(Page 135)

MAACH ECUTE Kanda-Mansei-Bashi photo / Yasuhiro Takagi

TSURUYA DEPARTMENT STORE photo / Nacasa & Partners
Different from old and conventional way of deigning, more and more spatial designers would like to use and quote historical, cultural, and local vocabularies into their style. This featured article picks up such examples as new approaching method of commercial interiors together with interviews of related parties. One good model of this is mAAch ecute Kanda-manseibashi. It is a conversion project of a brick-built old station closed in 1943. The building had seismic strengthening worked with concrete supports, making the most of the affordable out look and atmosphere of old existing arches and other architectural elements. Accordingly, the ceiling has no functional fixtures. so ducts and cables are all embedded in the floor and lighting are installed like street lamps.Newly added part of this project is steel framed observation deck and cafe where you can see trains running over mAAch ecute.
MAX BRENNER Omotesando Hills
(Page 171)

photo / Atsushi Ishida
Max Brenner is an Israeli chocolate retail store chain that is popular worldwide, loved by New Yorkers, for example. This shop in Japan was designed by Gensler and Associates International ltd. Inc., fitting to Japanese architectural standard and cultural context. Scaleup chocolate machine and ducts decorate the interior, like a chocolate factory, and the main colors remind us of dark, milk, caramel, and white chocolate so that customers can enjoy this small chocolate theme park.
Designer:Hiro Kashiwagi / Gensler and Associates Intermational ltd.
MOKUOLA DexeeDiner Bangkok
(Page 174)

photo / Nacasa & Partners
The first one outside Hawaii, this establishment of Hawaiian diner chain Mokuola opened this first one outside Hawaii designed upon theme of "Ride on the BIG WAVE" for customers to enjoy an dense atmosphere of Hawaii sea. Impressive is a seating with the wall redecoration of 152 pieces wood louvers to representing big waves in north shore pipelines in Hawaii. This makes customers feel like they were in the pipelines.
Designer:Takeshi Sano / SWeeT
SUBSCRIBE
Digital Issue : zinio.com
Print Issue : order information
For overseas subscription and order, please contact to the following
NIPPAN IPS Co., LTD. webmaster@clubjapan.jp
BACK NUMBER
SHOTENKENCHIKU is the only magazine which has been dedicating to Japanese store design and commercial architecture since 1956. The magazine offers readers the very latest interior design of restaurants, hotels, fashion stores, hair salons, etc with many pictures, detailed floor plans and information of main materials. It is considered to be a must-read for architects, interior designers.
SHOTENKENCHIKU Official Site (JP)
このエントリーのURL
URL











