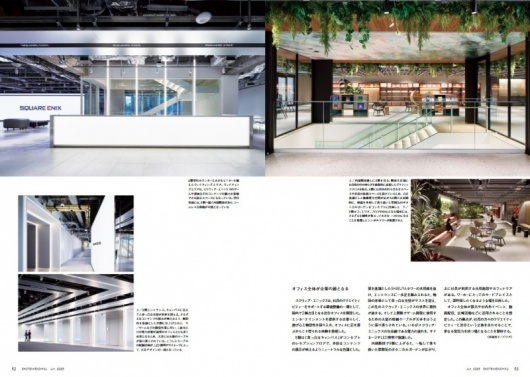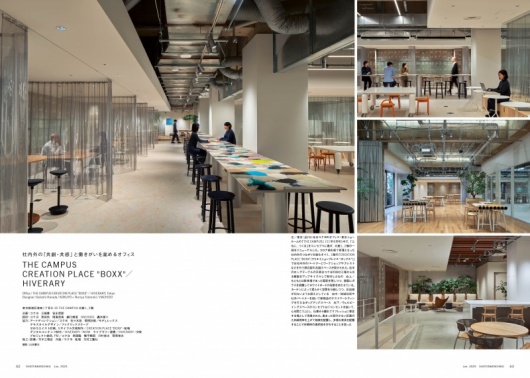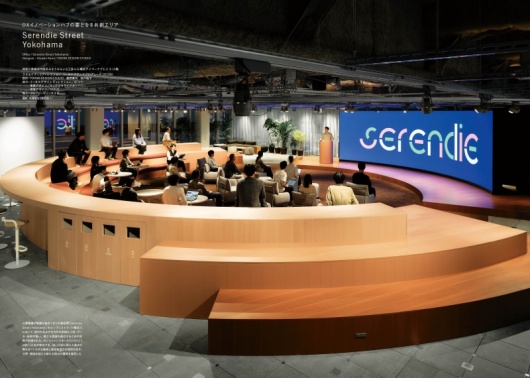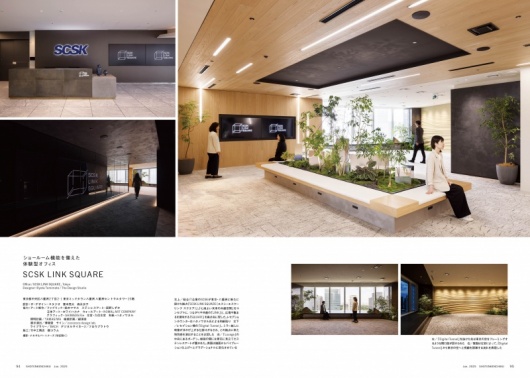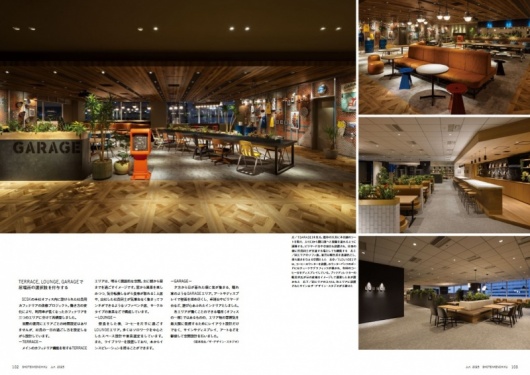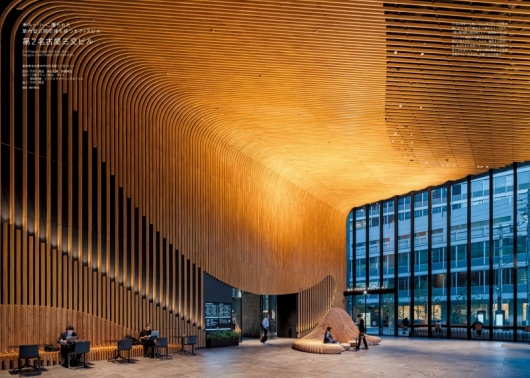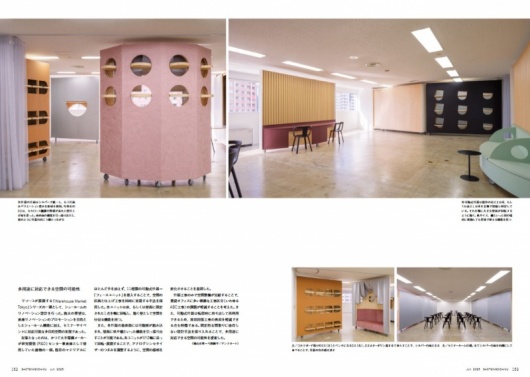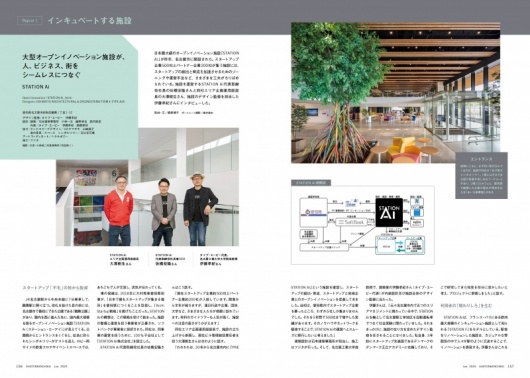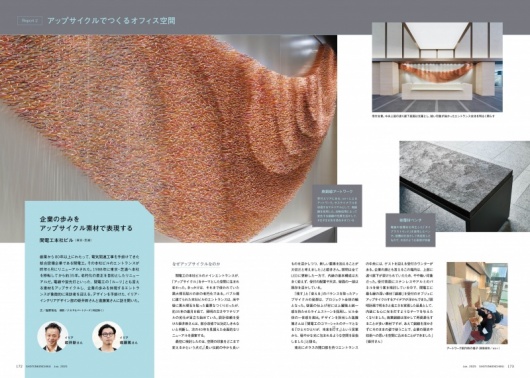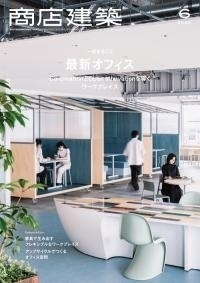SHOTENKENCHIKU /June
2025/05/28 2025
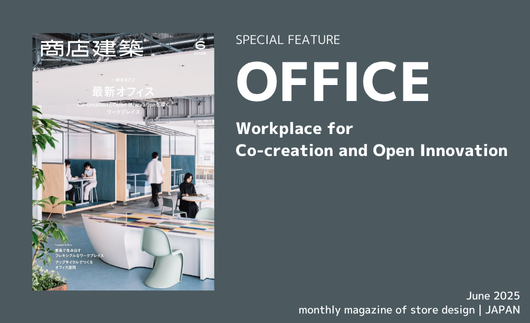
SHOTENKENCHIKU is monthly magazine of Japanese interior design / store design / commercial architecture
June 2025, SUMMARY
SPECIAL FEATURE
OFFICE
~Workplace for Co-creation and Open Innovation
SPECIAL FEATURE
OFFICE
SQUARE ENIX Shibuya Office
(Page 51)
SQUARE ENIX, a game, manga, and other entertainment planning
company, opened its third location in Japan last fall in the Shibuya
Sakura Stage SHIBUYA Tower, following Shinjuku and Osaka.
The interior design is typical of a company that sells games, with a
Dungeon Area that recreates the world of games, and the ceiling
design incorporates the large number of trunk cables required for
game development. The area for in-house meetings and employee
break space is heavily planted to create a calming atmosphere.
Designer : ILYA
SPECIAL FEATURE
OFFICE
THE CAMPUS CREATION PLACE "BOXX" / HIVERARY
(Page 62)
Today, the attendance rate has returned to pre-Corona disaster
levels, but KOKUYO's Shinagawa office, “THE CAMPUS,”
provides an environment where employees can focus on their
work individually. The interiors were expected to demonstrate
creativity under the internal theme of “empathy and co-creation,”
but the internal issue was whether to reduce motivation. To solve
this problem, two new co-creation spaces, CREATION PLACE
“BOXX” and HIVERARY, were developed to contribute to society
through interaction with local residents and external partners, as
well as to create KOKUYO planned for creative output from
inspiration. The company is further committed to actively recycling
and reusing waste materials to realize a recycling-oriented society
and raise the environmental awareness of its employees.
Designer : KOKUYO
SPECIAL FEATURE
OFFICE
Serendie Street Yokohama
(Page 72)
Plans for co-creation space with external parties at Serendie
Street Yokohama, Mitsubishi Electric's DX Innovation Hub, have
been completed. The designers considered the large 750-squaremeter
floor as a single “street” and created a variety of locations.
In “circular,” ceiling panels were used as sound-absorbing walls,
grid ceilings were used as wall finishes, and steps were used as
benches on the OA floor. In the “hackable” area, an L-shaped
cross-sectional grid ceiling is provided to facilitate the setup of
installations for exhibitions and experiments, while the “Japanese
atmosphere” area is furnished with furniture made of solid wood.
The “Japanese atmosphere” area is furnished with solid wood
furniture.
Designer : YOHAK DESIGN STUDIO
SPECIAL FEATURE
OFFICE
SCSK LINK SQUARE / SCSK Toyosu Office Cafeteria
(Page 94,101)
SCSK, a comprehensive IT services company, is creating a new
co-creation space through “SCSK LINK SQUARE,” a branding
base where visitors can experience a future vision that fuses IT
and comfort, and the “SCSK Toyosu Office Cafeteria,” a
reconfigured employee cafeteria in its headquarters. “SCSK LINK
SQUARE” incorporates natural materials and art, and consists of
five zones where visitors can think about the future together. The
cafeteria is divided into three areas, “TERRACE,” “LOUNGE,”
and “GARAGE,” providing a space where people can spend and
work in different ways at different times. Both spaces were
created with “co-creation” and “comfort” at the core.
Designer : The Design Studio
SPECIAL FEATURE
OFFICE
2nd Nagoya Sanco Building
(Page 142)
The 2nd Nagoya Sanco Building is a tenant building located in an
area of mid- to high-rise buildings near Nagoya Station and on its
first floor, there is an indoor public open space with a height of
11.4 meters surrounded by wooden louvers. This small park open
to the town can be used by anyone, not just office contractors,
and with benches and counter tables here and there, it has
become a place for citizens to relax. The walls and ceiling are
made of wood from Mie Prefecture, and the gently curving, folded
design was inspired by the mountain ranges of Mie Prefecture. On
the 10th floor, there is a common lounge and conference room
available to building subscribers.
Designer : TAKENAKA CORPORATION
SPECIAL FEATURE
OFFICE
FACE to SPACE
(Page 151)
“FACE to SPACE” was created by renovating a warehouse into a
multi-purpose space that can be used as a showroom or for
seminars and events. By renovating a section of the fifth floor of
the building and using 11 different movable fixtures called “face
units,” the project succeeded in dividing the space and changing
its aspect with almost no modification to the existing part of the
building. Each unit rotates around a point fixed to the floor or wall
surface and functions as a moving wall to divide the space. In
addition, the vertical surface of each fixture incorporates a
movable part that can pull out functions such as desks and
shelves from the walls.
Designer : UNQUOTE
SPECIAL FEATURE
OFFICE
STATION Ai
(Page 156)
STATION Ai, to be built in the fall of 2024 at a location adjacent to
Nagoya's Tsurumai Park, it became the largest open innovation
center in Japan. This is an environment that creates and nurtures
start-up companies, and currently has about 500 members. This is
an environment that creates and nurtures start-up companies, and
currently has about 500 members and 200 partner companies
using this facility. Each floor of the seven-story building is
connected by a ramp and boasts a total floor area of 23,000
square meters. It is a floor plan that crosses areas and functions,
using seven colors for floors and furniture. The common areas are
equipped with variable pallets and folding screens that users can
modify themselves to change their shapes according to their
intended use.
Designer : ISHIMOTO ARCHITECTURAL & ENGINEERING
FIRM + TYPE A/B
SPECIAL FEATURE
OFFICE
KANDENKO Head Office
(Page 172)
The main entrance to the head office building of Kandenko, a
major equipment company established over 80 years ago, in
Shibaura, Tokyo, has been renovated. The design concept was
based on Kandenko's commercial thema, “Lighting up the future
together,” which gave birth to a space that is enveloped in gentle
light. The designers decided to use fixtures that upcycle materials
related to electrical equipment. Unique features include artwork
made from discarded copper wire, counter tops made from 100%
recycled fluorescent light bulb glass, and benches made from
recycled electric wire sheathing. The entrance space tells the
story of the company's history.
Designer : ILYA
SUBSCRIBE
Print Issue : For overseas subscription and order, please contact to the following
Digital Issue : zinio.com
BACK NUMBER
このエントリーのURL
URL

