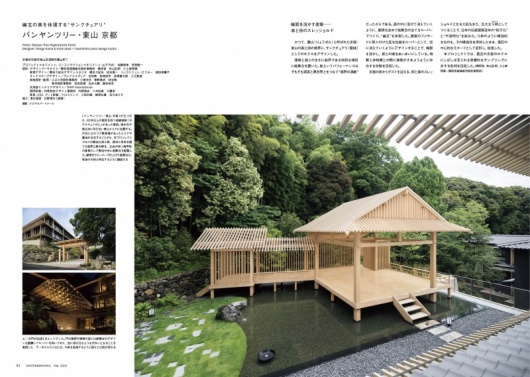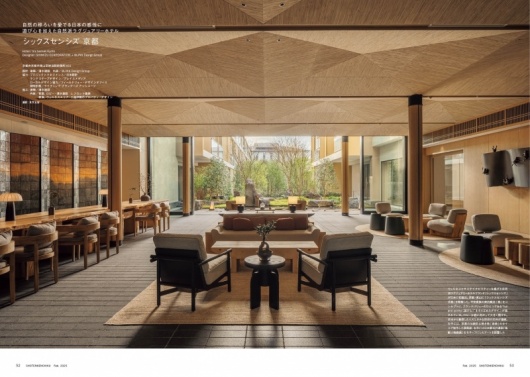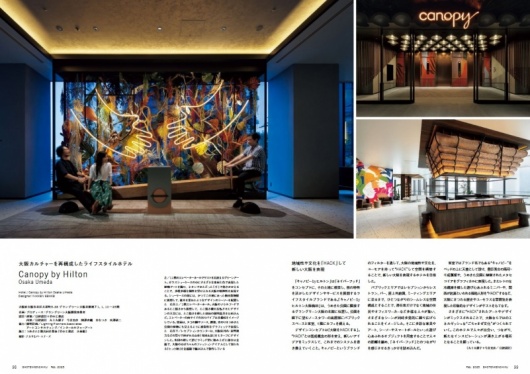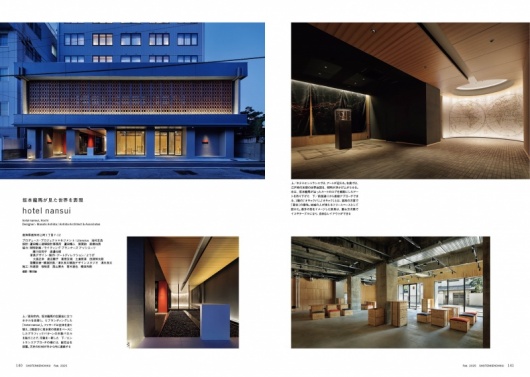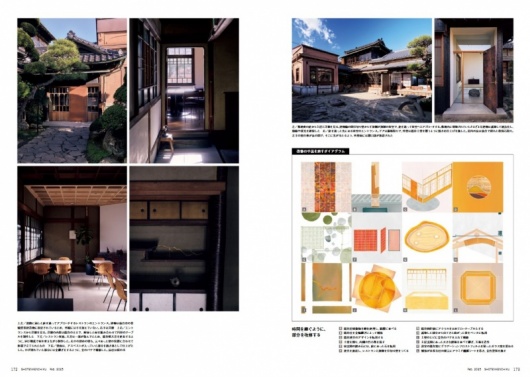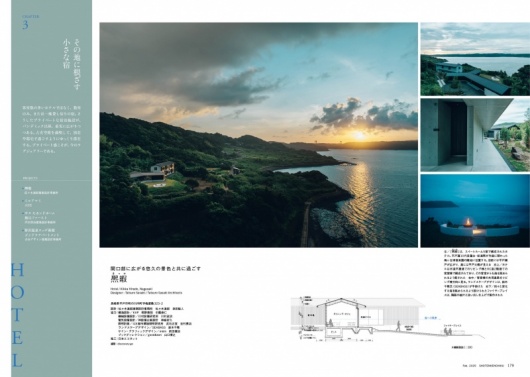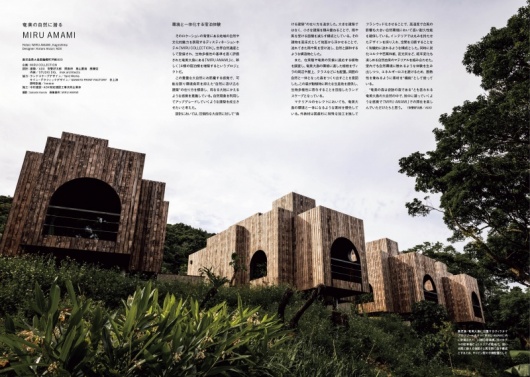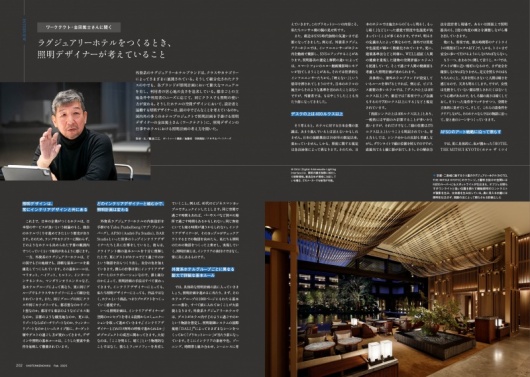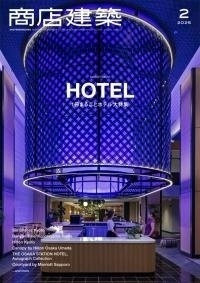SHOTENKENCHIKU /February
2025/01/28 2025

SHOTENKENCHIKU is monthly magazine of Japanese interior design / store design / commercial architecture
February 2025, SUMMARY
SPECIAL FEATURE
HOTEL
[Chapter1] Domestic and international brand hotels
[Chapter2] Renewal and Renovation Hotels and Inns
[Chapter3] Small Accommodations
SPECIAL FEATURE
HOTEL
[Chapter1] Domestic and international brand hotels
Banyan Tree Higashiyama Kyoto
(Page 42)
Banyan Tree Higashiyama Kyoto, a 52-room small luxury hotel that
opened in August 2024, is located on a hill near Kiyomizu Temple
and is the only hotel in Kyoto with a Noh stage.
To harmonize with the louvered roof of the Noh stage, louvers are
also used for the eaves, blurring the overall outline and blurring
the boundary with the surrounding forest.
The rooms are decorated in a warm Japanese style with plenty of
white wood, based on the theme of the phrase “Secrecy makes
flowers bloom” from the book “Fuushikaden” by Zeami, a pioneer
of the Noh theater. The aroma of tatami mats, the touch of natural
wood, and the shine of gold leaf gently stimulate the five senses of
visitors. The site has three gardens and bamboo groves that take
advantage of the difference in elevation of each building, creating
a landscaped environment that can be enjoyed in all four seasons.
Designer : Kengo Kuma & Associates + hashimoto yukio design
studio
SPECIAL FEATURE
HOTEL
[Chapter1] Domestic and international brand hotels
Six Senses Kyoto
(Page 52)
The natural luxury hotel brand “Six Senses Kyoto” first entered
Japan in April 2024, and it is in Higashiyama-ku, Kyoto, with 81
rooms and 8 suites. The design was based on the concept of
“Miyabi (urban elegance)” of the Heian period, blending tradition
and modernity. 504-pane folding screens with rakuyaki tiles of
traditional Kyoto pottery, and art with motifs of picture scrolls of
“Choju-jinbutsu-giga” (frolicking animals and people) give the
interior space a flamboyance and playfulness.
Also, the hotel features a thermal bath, indoor pool, gym, spa,
restaurant, and bar, all with a focus on wellness and sustainability.
Designer : SHIMIZU CORPORATION + BLINK Design Group
SPECIAL FEATURE
HOTEL
[Chapter1] Domestic and international brand hotels
Canopy by Hilton Osaka Umeda
(Page 98)
Canopy by Hilton Osaka Umeda is a lifestyle hotel occupying the
10th to 25th floors of the Grand Green Osaka North Building,
completed in the North District of Umekita Park at the north exit of
Osaka Station. The design concept is to “HACK Osaka,” and the
space is designed to “HACK” the local character and culture of
Osaka through the hotel brand “Canopy.
In the hotel, the design incorporates motifs that symbolize Osaka,
such as octopus grill machine, futon drum, skewer cutlet, pig
man, and is scattered everywhere. On the 10th floor, there is a
meeting area and a working area, which serves as a place of
connection with the neighborhood, aiming to attract not only
tourists but also neighboring residents and office workers.
Designer : NIKKEN SEKKEI
SPECIAL FEATURE
HOTEL
[Chapter2] Renewal and Renovation Hotels and Inns
hotel nansui
(Page 140)
hotel nansui is a rebranding of ‘Ryoma no Yado Nansui’, which
opened in 1970 at the birthplace of Ryoma Sakamoto in Kochi
City and opened as an 8-story building in November 2024.The
designers interpreted the world and scenery that Ryoma would
have seen and what he would have thought, and incorporated
them into the interior, exterior, and furniture designs. The key to
the hotel’s design was pattern, and the designer incorporated
decorative elements and patterns from Ryoma’s time into the
design as he remembered them. The facade and headboards of
the guest rooms are decorated with geometric batons designed
based on Ryoma Sakamaoto’s family crest.
Designer : Ashida Architect & Associates
SPECIAL FEATURE
HOTEL
[Chapter2] Renewal and Renovation Hotels and Inns
HARISO
(Page 168)
HARISO, a complex consisting of a one-room ryokan, restaurant,
confectionery store, and other facilities, opened in Sendai. A
warehouse built in the mid-Meiji period, the main house built in
1932, and other buildings were used as a 12-room ryokan
(Japanese inn), which closed in 1987. In the past, the ryokan had
a history of being used by a diverse range of people, with
scholars, writers, and others staying there, as well as being used
for student training camps, etc. The plan was to revitalize the
ryokan as a multi-functional complex, as if to carry on this tradition.
In this renovation, attractive light and human flow were considered
while reducing the volume of the building. The design was carried
out in a “kintsugi” (gold-plated) manner, so that it would be clear
that the building was renovated without blending in with the
existing conditions.
Designer : Mandai Architects
SPECIAL FEATURE
HOTEL
[Chapter3] Small Accommodations
Kikka Hirado
(Page 178)
Kikka Hirado is a small hotel with only five rooms, consisting of a
one-story wooden building housing the reception and restaurant
and a two-story guest room building built of cast-iron reinforced
concrete. The gable-roofed wooden wing is divided into three
sections, giving each room a unique view of the landscape: the
“mountain view” as an approach to the building, the “seascape”
overlooking the sea of Hirado, and the “garden view” of the
landscape stones connecting the buildings. In the guest rooms, a
large frame made of wood is placed by the window to capture the
beautiful scenery of Hirado as if it were a painting, which the local
feudal lord would have once gazed upon and loved during the Edo
period, and a sofa is placed nearby to provide a place for
relaxation.
Designer : Tatsuro Sasaki Architects
SPECIAL FEATURE
HOTEL
[Chapter3] Small Accommodations
MIRU AMAMI
(Page 186)
Fourteen new buildings were built in the “MIRU AMAMI” villa-type
resort hotel located on Amami Oshima Island in Kagoshima
Prefecture. It was created as a facility to encounter and
experience the harsh, yet beautiful nature of the Amami region.
The building was designed to withstand strong typhoons, with a
cabin-type annex layout that allows wind to pass through, and the
interior walls were finished with carbonized cork to make the
space comfortable even in a high humidity environment. The
Amami blue sea can be seen beautifully from the room, which
gives a dark impression. Many materials of natural origin with low
environmental impact were used for each part of the building, and
in the planting plan, plants that refer to the vegetation of the island
were used to accentuate the backdrop of the building.
SPECIAL FEATURE
HOTEL
[INTERVIEW]
WORK-TECT:
Luxury hotel lighting plan by Atsushi Kaneda.
(Page 202)
Luxury hotels come with a variety of brands and have lighting
plans for their respective target groups. Among them, especially
in luxury brands, designers are required to create a space where
users can feel “special feeling” and feel luxurious and
extraordinary in the time they stay. In the production of a hotel
brand, not only the interior design, but also the number, intensity,
and range of lighting are important. We interviewed Mr. Atsushi
Kaneda of Worktect, which handles several luxury brands, to ask
him about such staging techniques.
SUBSCRIBE
Print Issue : For overseas subscription and order, please contact to the following
Digital Issue : zinio.com
BACK NUMBER
このエントリーのURL
URL

